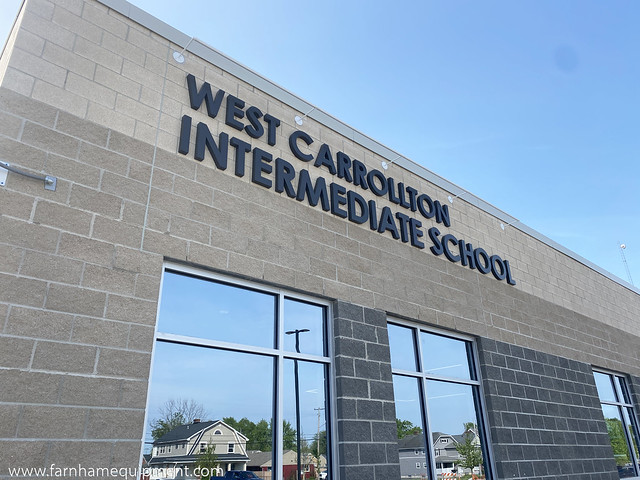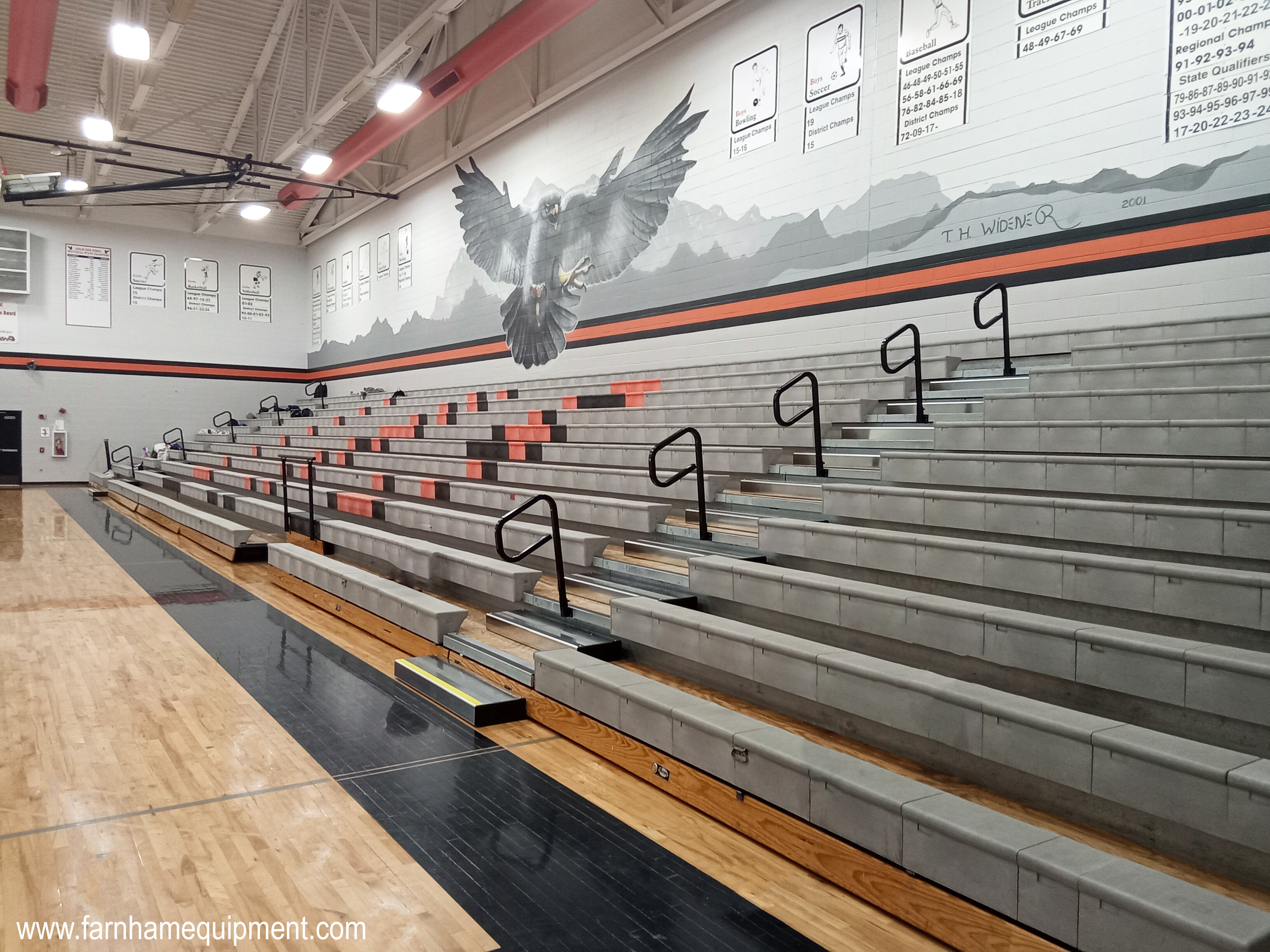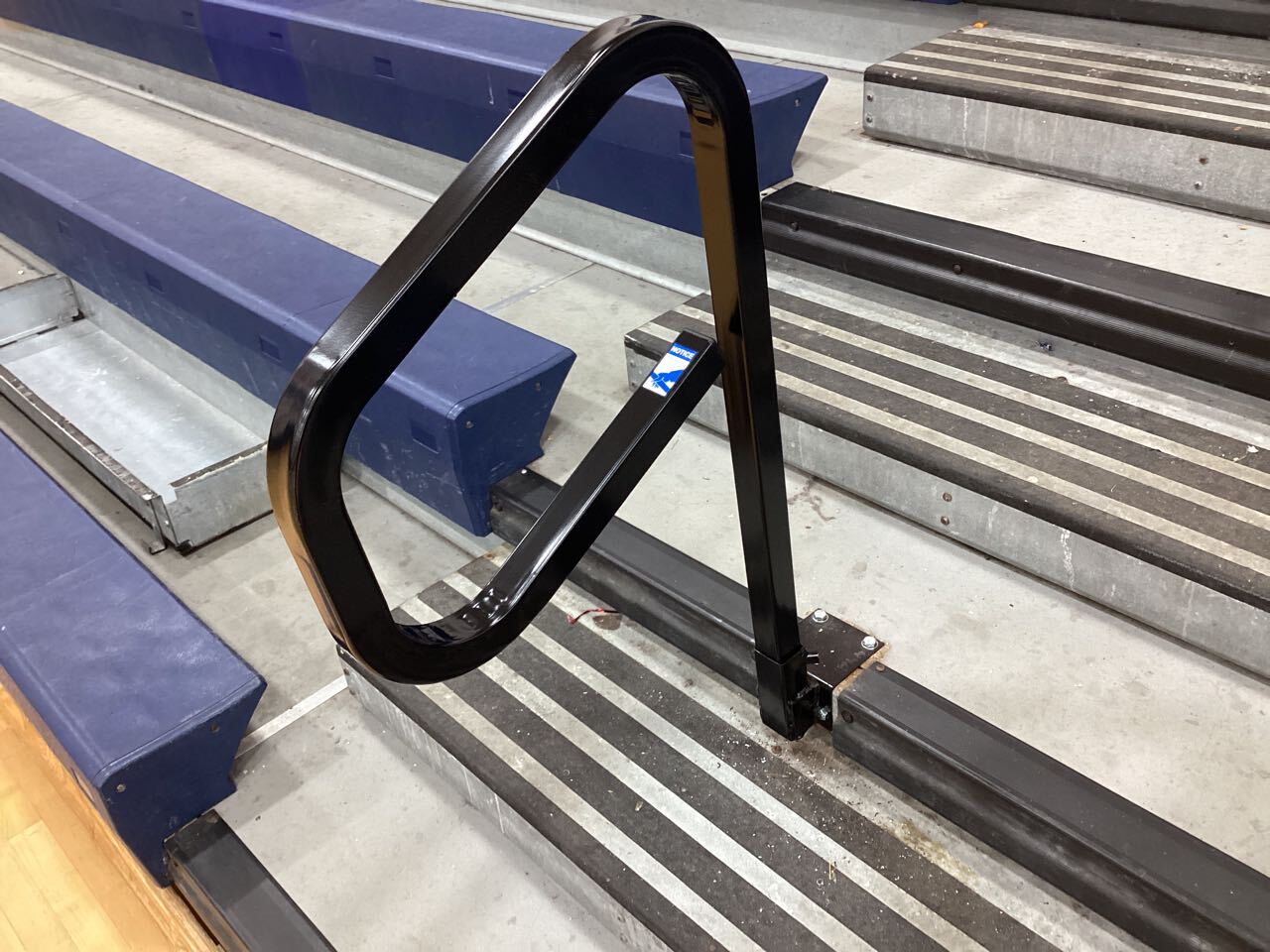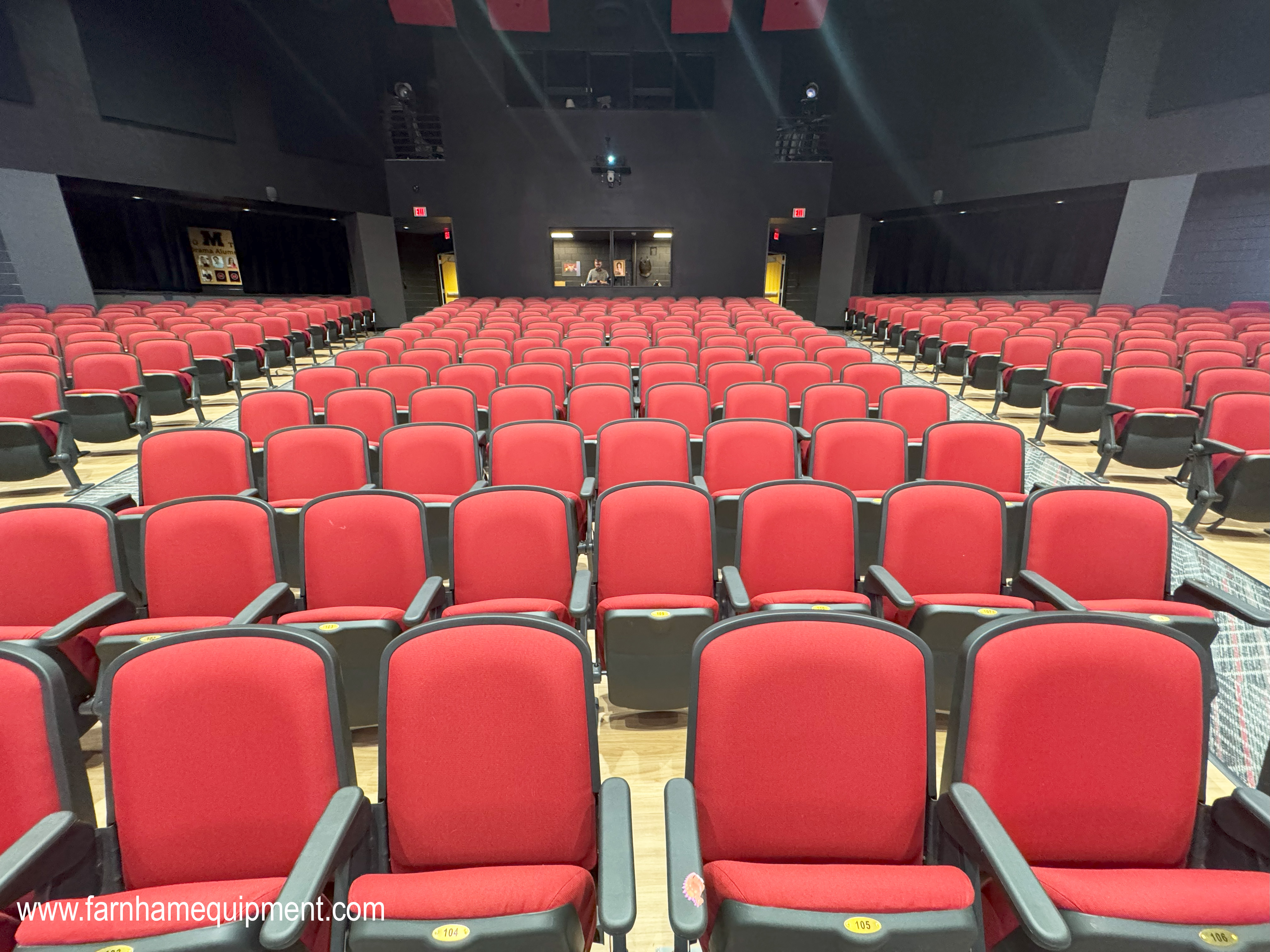West Carrollton planned ahead when it considered district-wide improvements. Along with the new Early Childhood Center, the district also moved forward with a New Intermediate (5-6) School to support its community. The intermediate facility was designed by Garmann Miller Architects and construction management was awarded to AKA Construction. Farnham Equipment Company (FEC) received awards for the casework and gym bleachers.
FEC furnished and installed Stevens Advantage casework throughout this facility. The classrooms, art room, music room, mailroom, media center, and administrative areas all showcase a bright natural recon finish selected by the design team. Custom reception desk assemblies were also designed for the office entry area and media center.
FEC also furnished and installed a four-tier MAXAM telescopic bleacher with bright red courtside seats from Hussey Seating Company in the gymnasium.
This project was another opportunity for FEC to continue its long-standing relationship with West Carrollton City Schools. This was a large project, and FEC’s team effort and in-house installation technicians once again delivered quality materials with expert and timely results.
The project gallery of the new West Carrollton Intermediate School is visible below.



