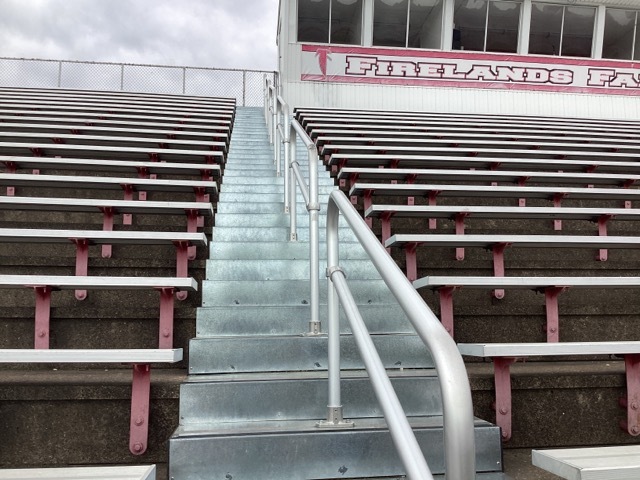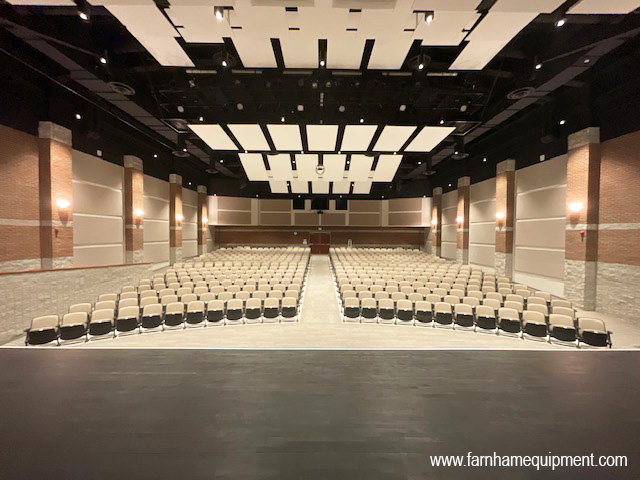Design work began six to eight years ago for the Mount Vernon Nazarene University (MVNU) Ariel Arena. Farnham Equipment Company was involved from the beginning with several different architects before the University found the right fit with SōL Harris/Day Architecture and Farnham Equipment Company for their bleacher project. Before the final selection was made, we presented previous contending architects with pricing for a completely different layout than what they currently have installed. The owner viewed a demonstration at Reynoldsburg High School and when our representatives, David Fahrenholz and Pat Kindelin, visited the owner with samples, they were greeted with a customer ready to review and place their order. FEC provided drawings and budgeting which led to the decision to buy direct.
We’ve previously provided products for MVNU including outdoor bleachers for their softball field. With consistent follow up from our representative David Fahrenholz with the same facilities manager at MVNU year after year, Farnham Equipment Company started working with SōL Harris/Day Architecture who was awarded the project.
The bleacher project at Ariel Arena was customized to fit the University’s needs with three seating sections of Hussey Seating Company bleachers for Home, Visitors, and students. The Home side bleachers feature a Maxam+ Telescoping Platform with the two center sections containing 6 rows each of 12 Metro Fold-Down Seats with a semi-automated fold-down mechanism. CourtSide Seating with Backrests fill the remaining sections on the home side for ultimate comfort for the home team crowd.
The Visitors Maxam26 Telescopic Bleachers features 17 tiers of CourtSide Seats with cutouts for two Press Boxes. To prohibit unauthorized access to the understructure, custom Safety End Closure Curtains were included. Consistent branding has been achieved by including the Cougars logo to both the Home and Visitors’ side curtains.
For the Student Section, MVNU wanted the space to be multi-functional to maximize use of the gymnasium. The result is a two-tiered system with a lower section Maxam+ Telescoping Platform containing two rows of CourtSide Seats that opens and closes beneath a custom platform that can be used as a stage when the upper section is closed. The upper section is a Maxam26 Telescopic Bleacher with 8 rows of CourtSide Seats. In order to take full advantage of the space and its functionality, the design required a 16” rise as opposed to the typical 11-5/8” rise more commonly found in bleacher layouts.
We were honored to work on this project with MVNU and SōL Harris/Day Architecture in 2013 and wish the Cougars the best of luck in their new arena!



0 Comments