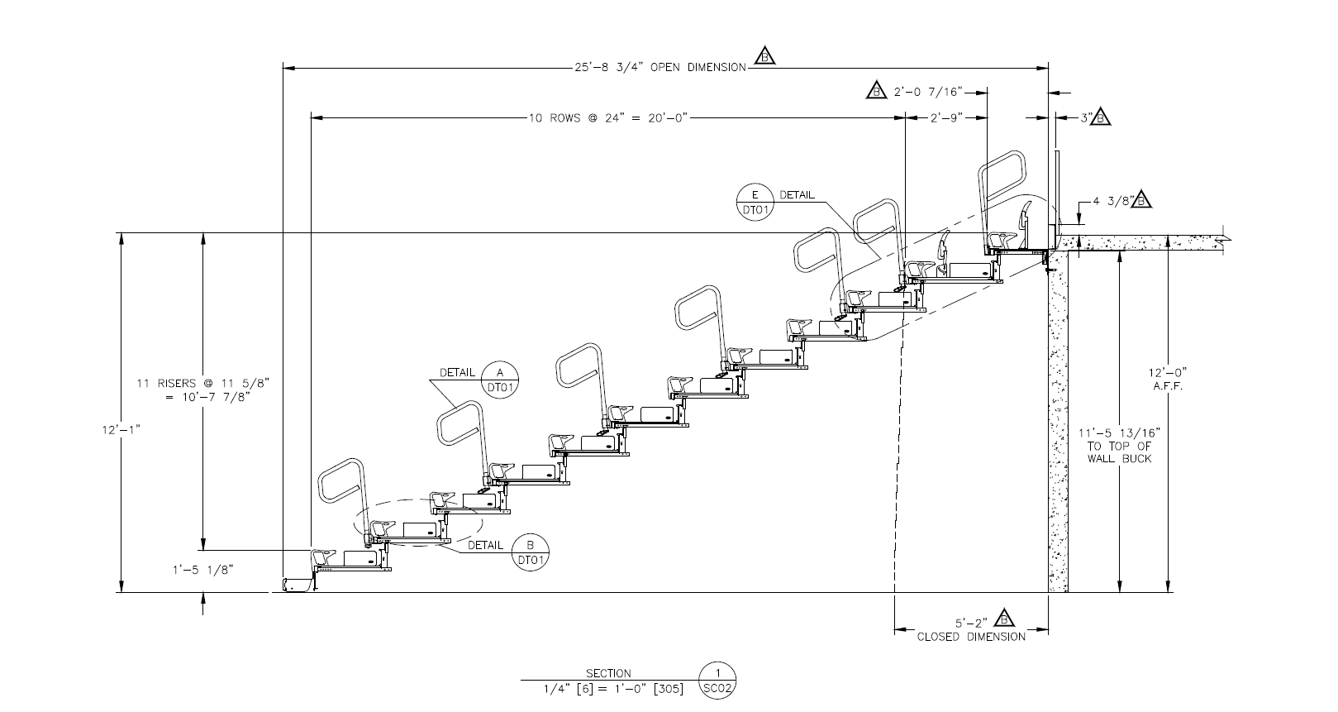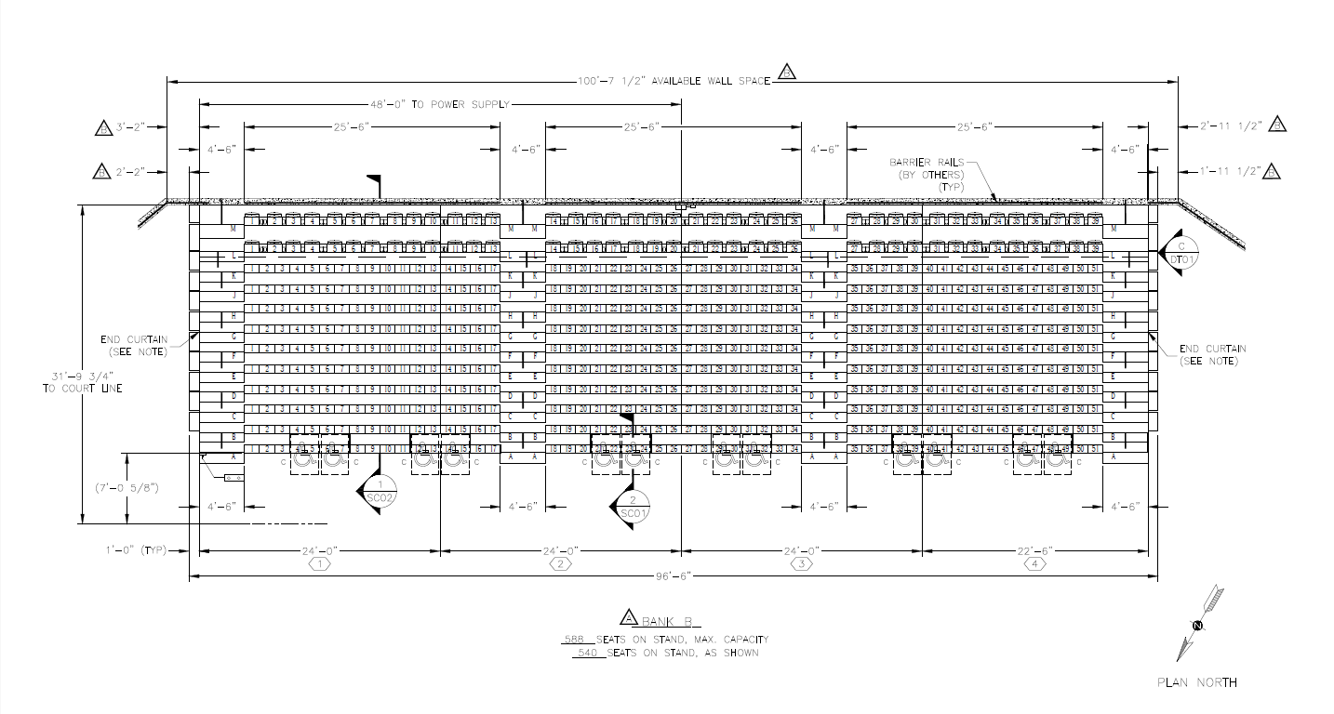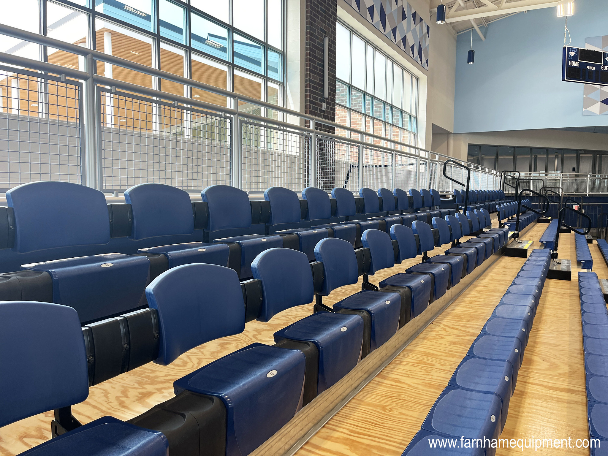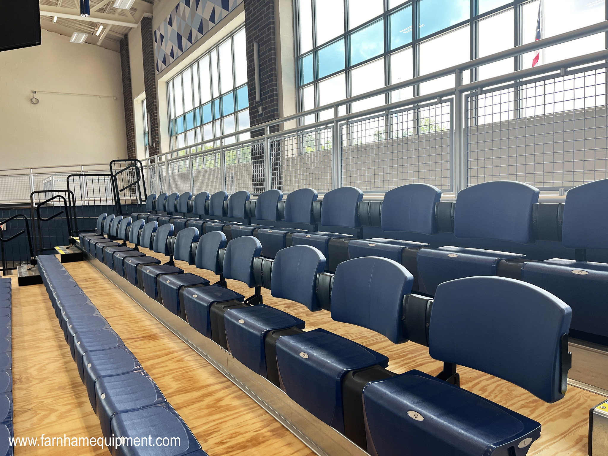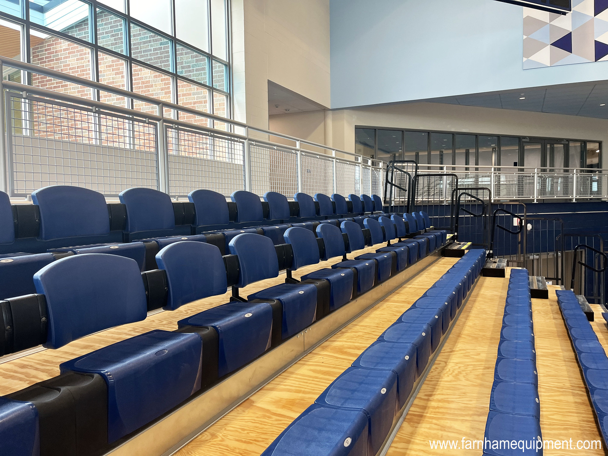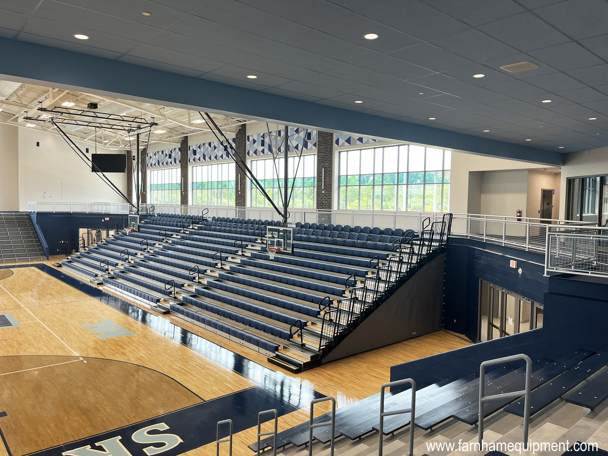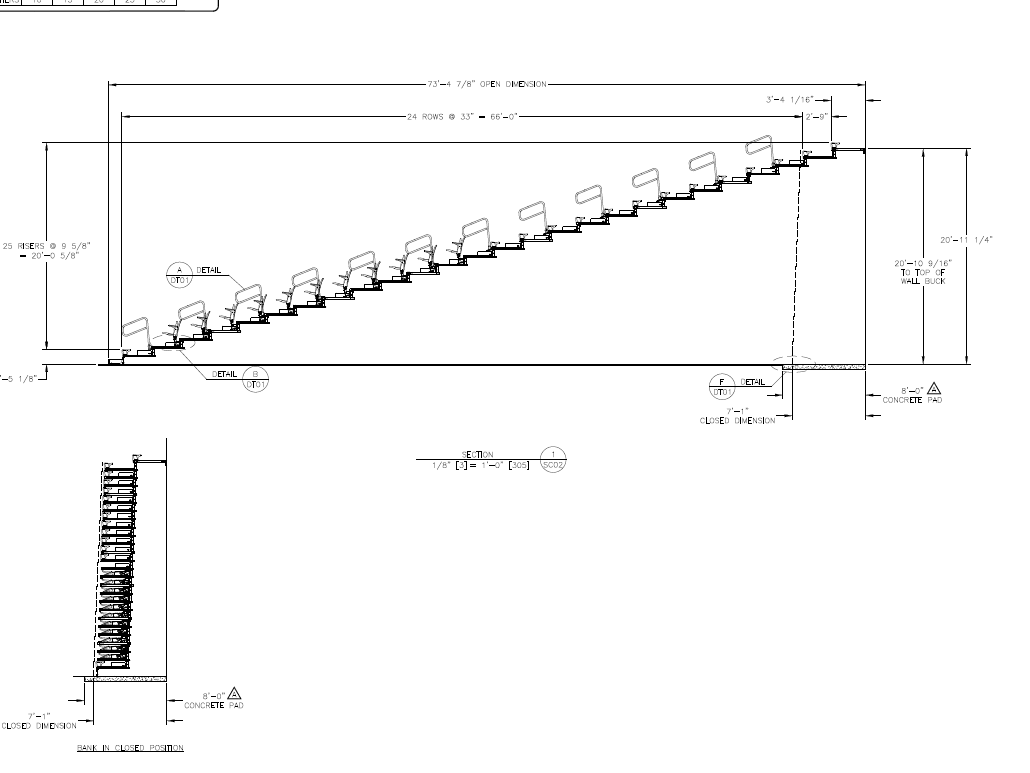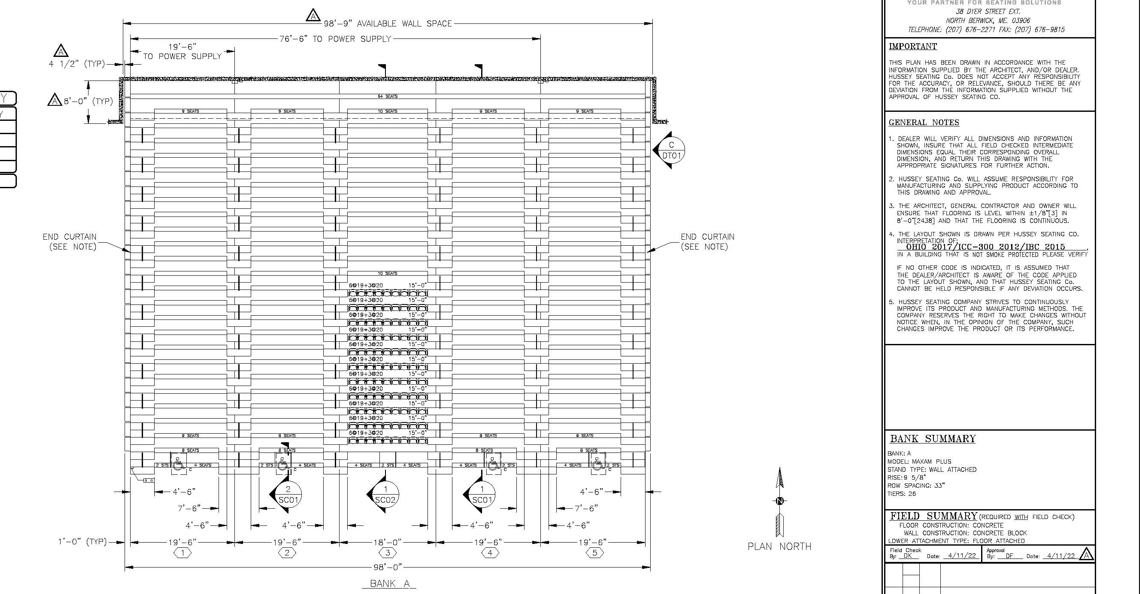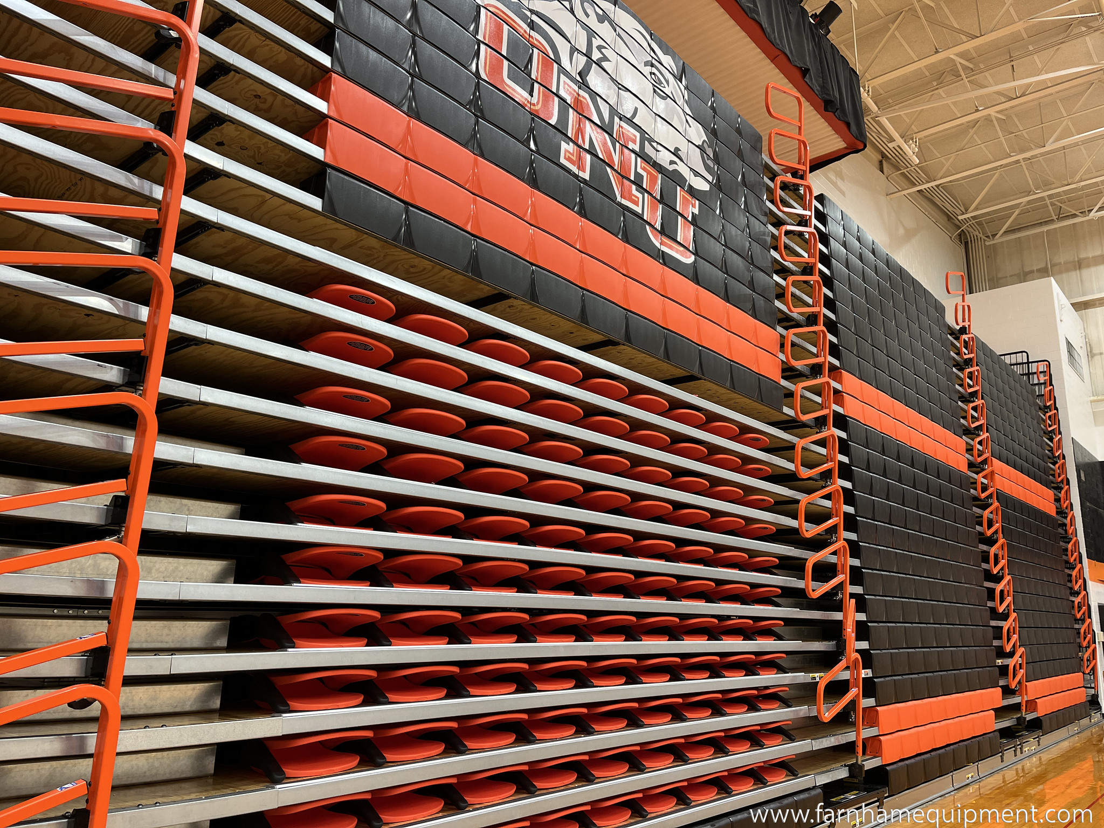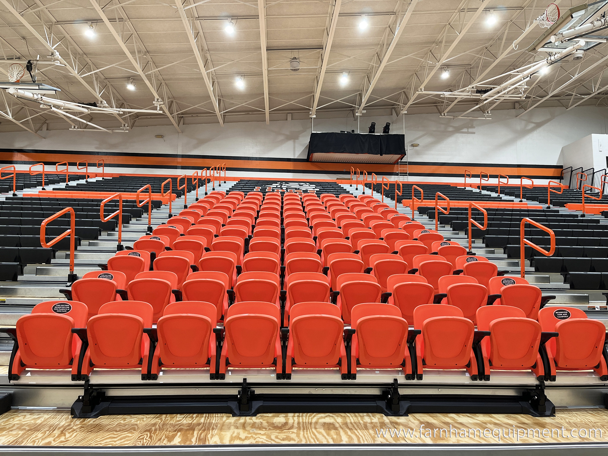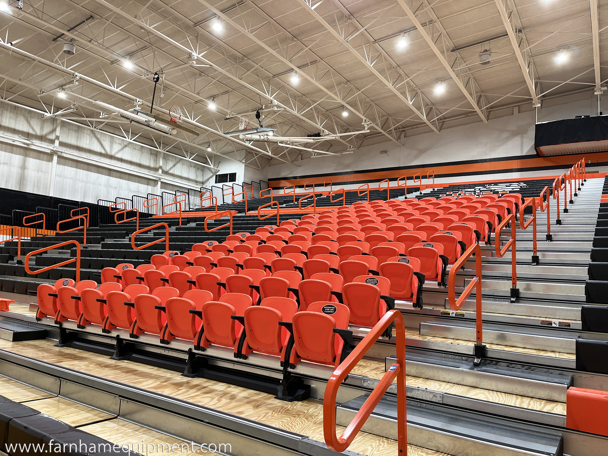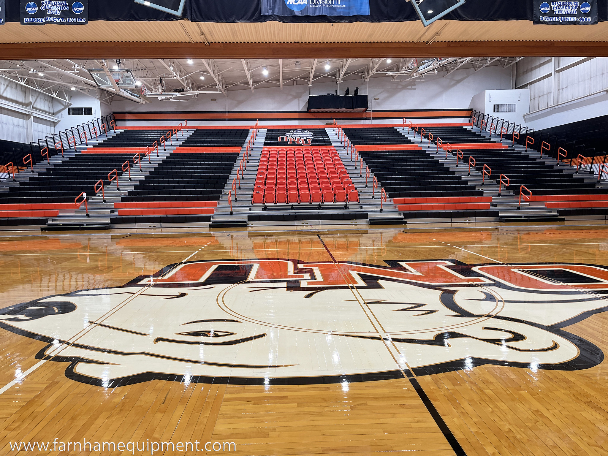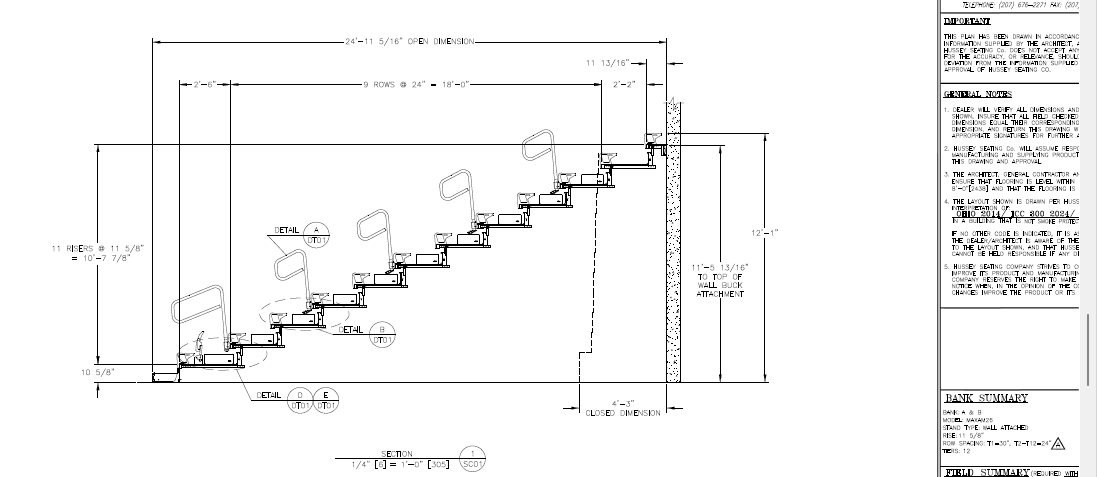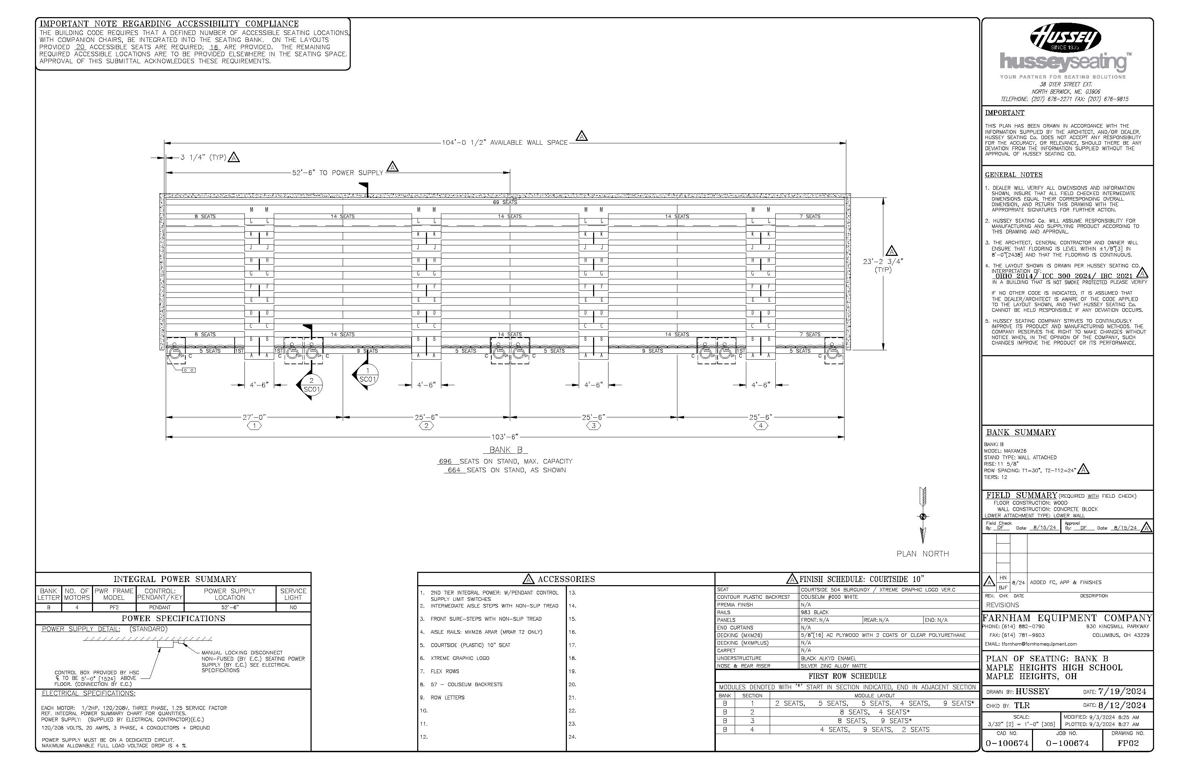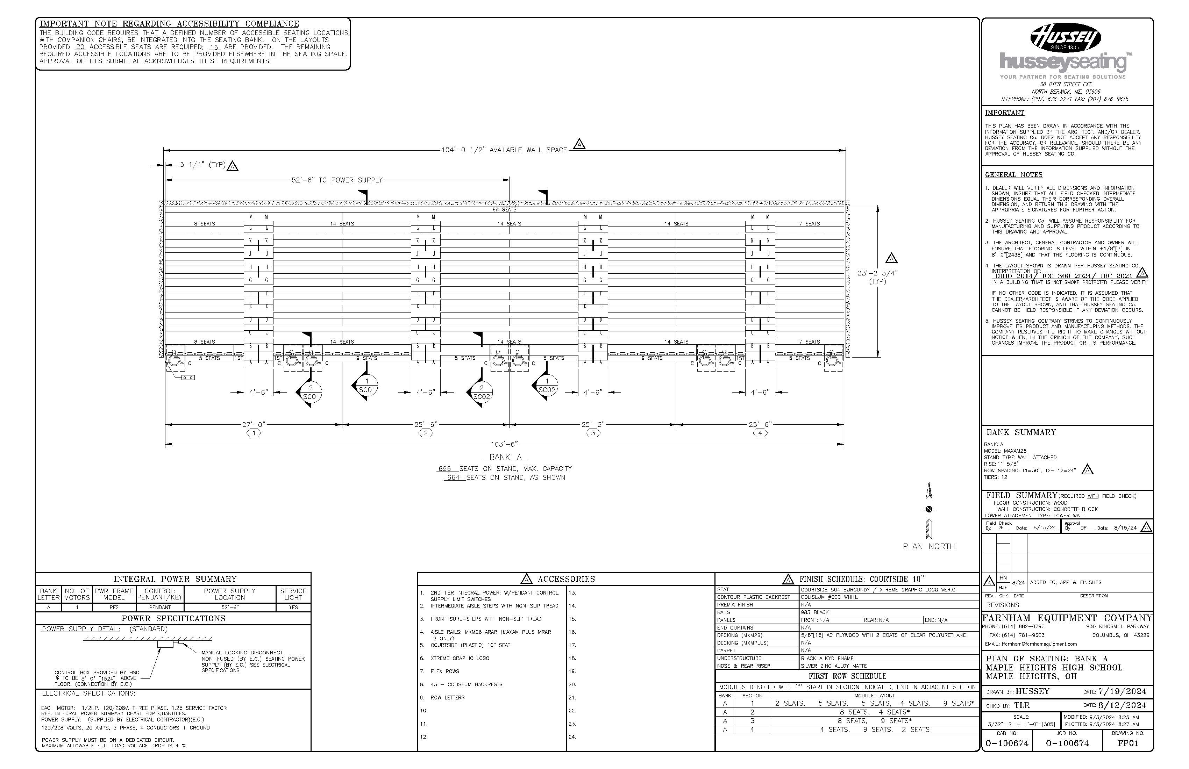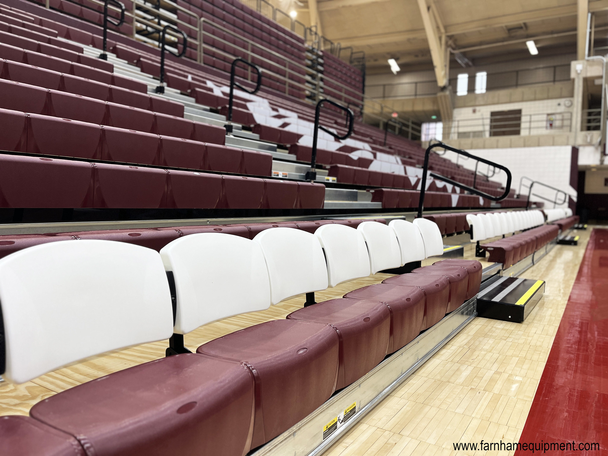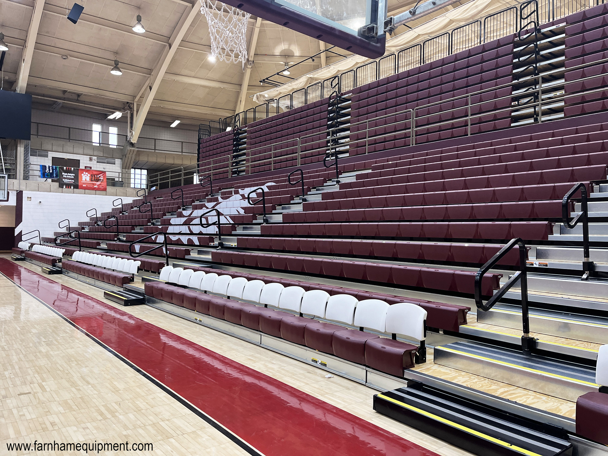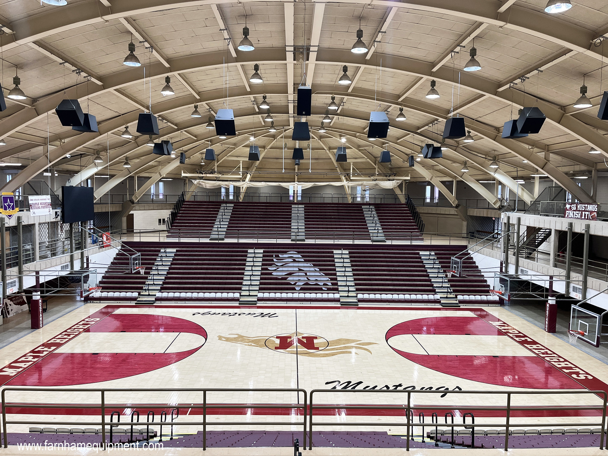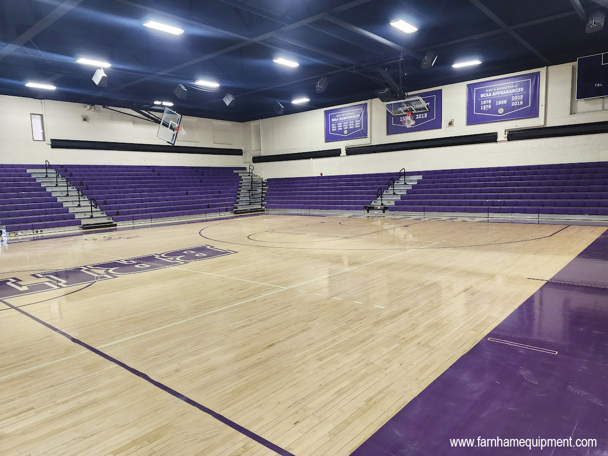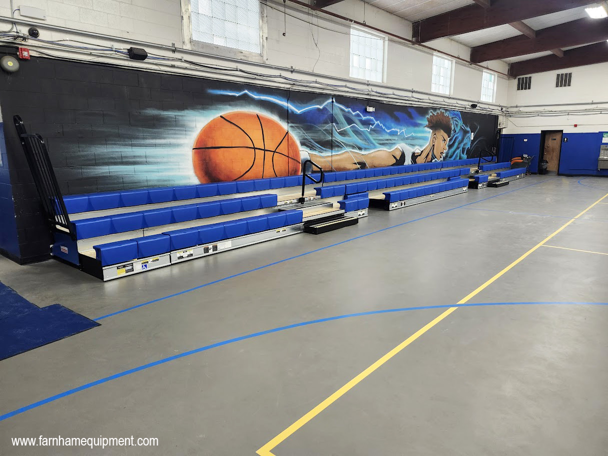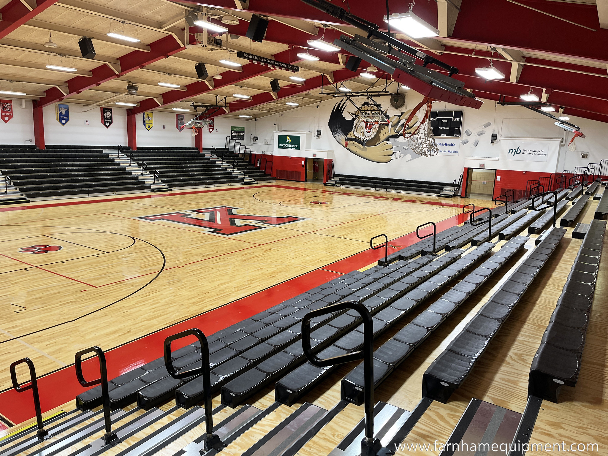When it comes to designing a gymnasium space, several questions arise from an architectural standpoint. Among them may include:
- How many seats is the customer looking to achieve?
- What obstacles does the existing layout present for achieving the end result?
- What opportunities does the layout present?
- What budgetary restraints will inform the decisions regarding seating?
- Are there specific requests the customer wants to implement?
These are but a few of the questions that an architectural firm may be faced with in the early stages of designing a gymnasium. For years, Farnham Equipment Company (FEC) has offered its design services and product knowledge to inform and assist on how to best design a gymnasium space. As an additional resource, FEC has created some architectural considerations that are meant to serve as a guide for future architects looking at designing a gymnasium space. This article will be focused on considerations that involve “VIP” seating.
A Frequent Request
A common request FEC receives from customers is the feasibility to add VIP seating to their existing seating. In many instances, the customers’ bleachers have been in the facility for quite some time, and an opportunity to upgrade the seating has presented itself. While this is certainly possible, the most important factor is determining the row spacing for the current bleacher seating.
In order to do courtside backrests or full VIP seats, a minimum of 30 inches of row spacing is necessary. For reference, the standard row space for bleachers is 24” per Hussey Seating Company.
This is a critical discussion point for architects to have with customers upfront. Without accounting for the needed row spacing, customers will have to replace the entire understructure of the bleachers to make VIP seating possible. Early in design, it is important to understand the district’s desires for their gymnasium space. A few of the following questions may help to ascertain the direction the customer may want to take their bleacher seating
- Within the next 5-10 years, do you envision wanting a VIP section for spectators?
- Would you be willing to lose some seating in the front if that allowed for possible team seating down the road?
- What is your desired seat count, and would you be willing to look at the difference if we kept the row spacing wide for VIP options?
While those in charge of these decisions often do not outlast the lifecycle of the bleacher system, being upfront to get these answers can help the customers avoid a situation in the future where VIP seating is more costly.
One way to assist customers is to see if the first set of rows in the bleachers can be spaced to accommodate courtside backrests or metro seats. The MAXAM plus spacing (30”, 32”, 33”, 34”) is able to be used at the front, while allowing for traditional MAXAM spacing (22”, 24”, 26”) to be used later. For example:
- A customer is looking for a 10-row telescopic bleacher system with the opportunity to have VIP seats
- Rather than make the entire bleacher system 24” or 26” row spacing per the standards of Hussey Seating Company, the customer could have rows 1-5 at 30” spacing and then rows 6-10 at 24” or 26” spacing.
- This allows for VIP seating either right away or in the future, as compared to the alternative of 24” or 26” row spacing throughout, which eliminates the possibility for VIP seats
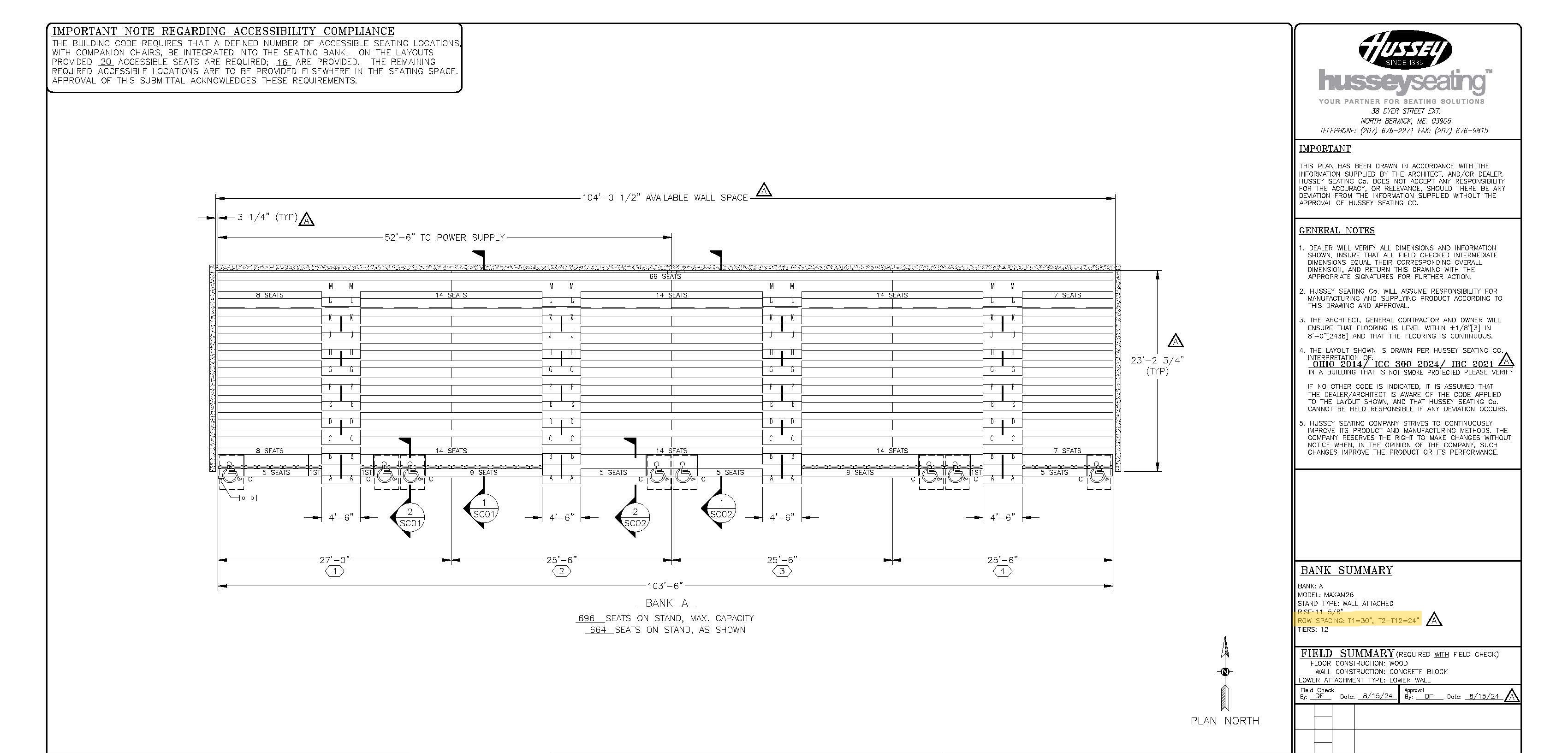
The example above could be applied for the first row, the first two rows, three rows, etc. The point is that by having these conversations upfront, the customer can make the decision on if VIP seating is something they want to have implemented immediately, or potentially down the line. Once this has been established, a firm can use FEC as a resource to design the space, provide the new available seat count and walk through with the customer any other design ideas they may have.
Below are some recent examples of projects where MAXAM/MAXAM Plus seating has been used to create VIP seating while also having a standard row space:
