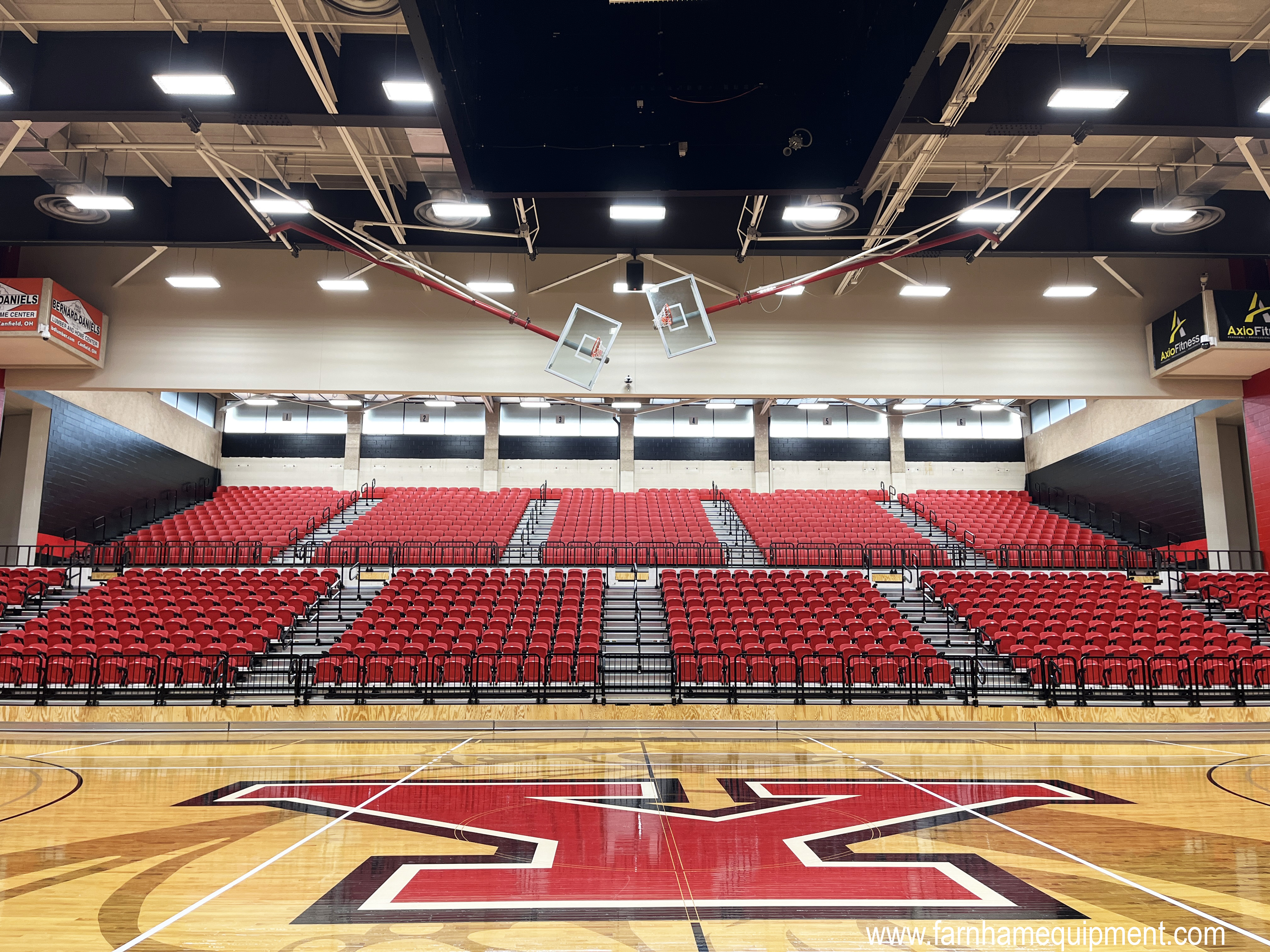Facility: Max S. Hayes Vocational High School – Cleveland, OH
Architect: TDA Architecture – Willoughby, OH
Construction Manager: The Albert M. Higley Co. – Cleveland, OH
Sub-Contractor: Farnham Equipment Company
The new Max S. Hayes Vocational High School is one of the many schools within the Cleveland Metropolitan School District that has crossed through our opportunity pipeline within the last few years and this spring progressed alongside John Marshall High School and the School of Arts. The new school is nearly complete and ready for students to start the 2015-2016 school year off in their new building.
Stevens Industries Plastic Laminate Casework and Countertops are featured throughout the school, including administrative areas. The reception desk features finishes in Indigo, Grey Stantos, Sapphire Tulle, Harvest Maple, Sarum Twill, and Nature Solidsz with satin stainless accents for a welcome area that stands out against the harvest maple finishes throughout the building. A similar circulation desk is found in the second floor media center.
Institutional Casework, Inc.’s CambellRhea Lab Casework was installed in Heritage Maple and Black Flat Epoxy Resin tops, stainless steel hinges and aluminum wire pulls. CampbellRhea also provided Lab Fume Hoods and a Flammable Cabinet for the science labs.
Specification sections included:
115313 Lab Fume Hoods
123216 Plastic Laminate Casework
123623.13 Countertops
123553.19 Lab Casework



0 Comments