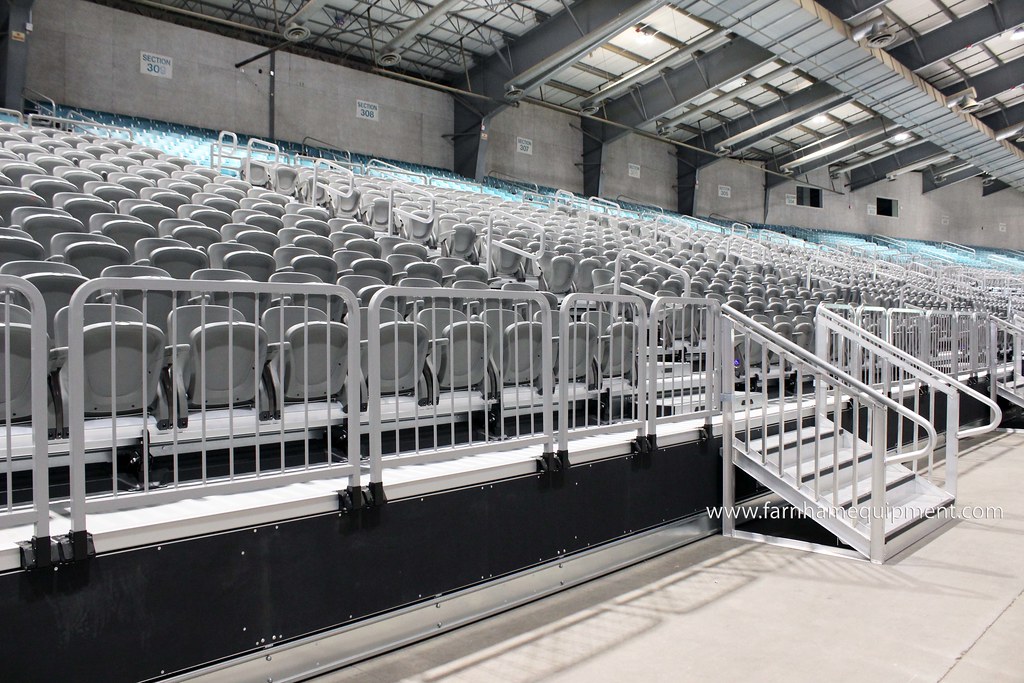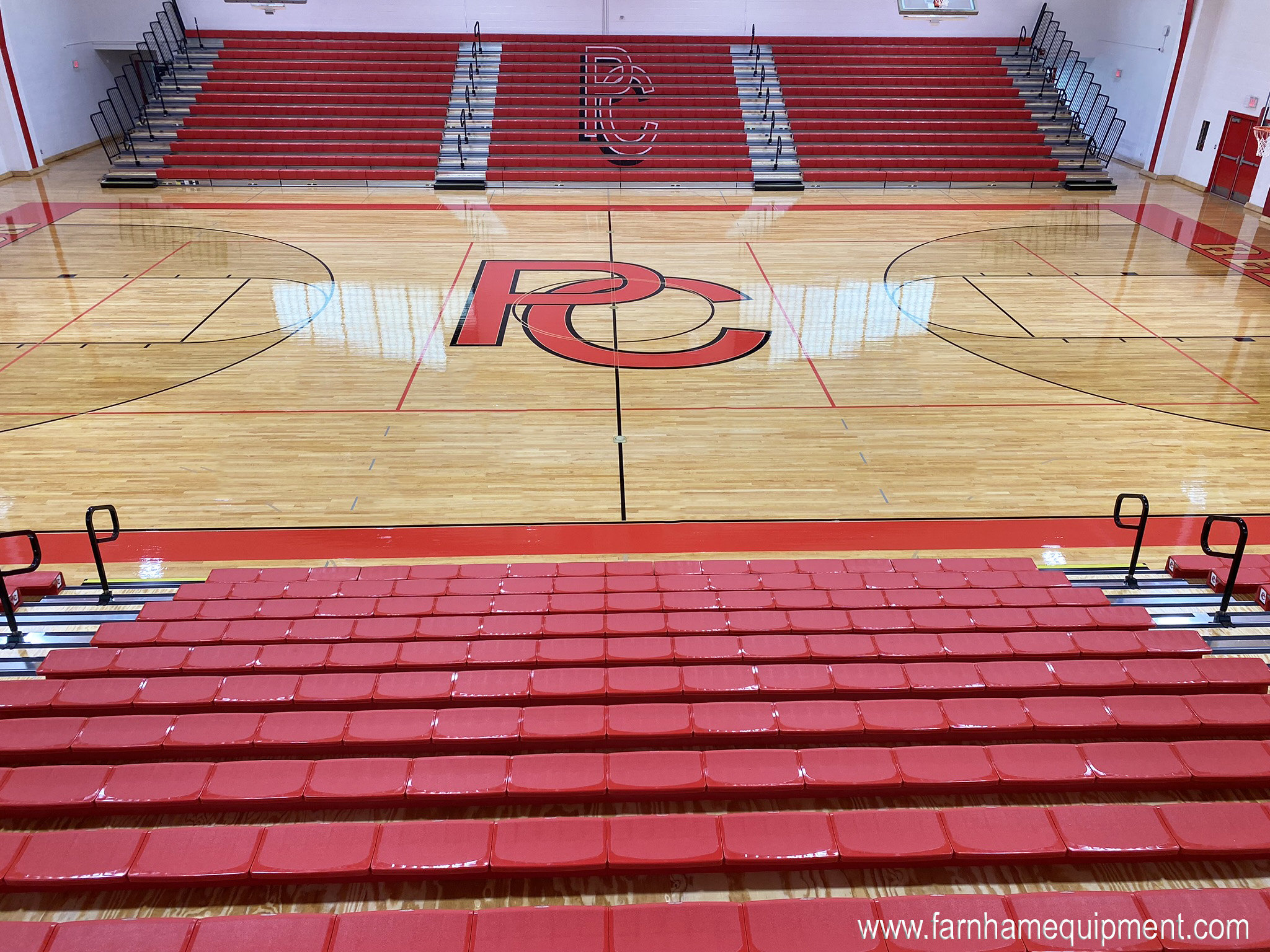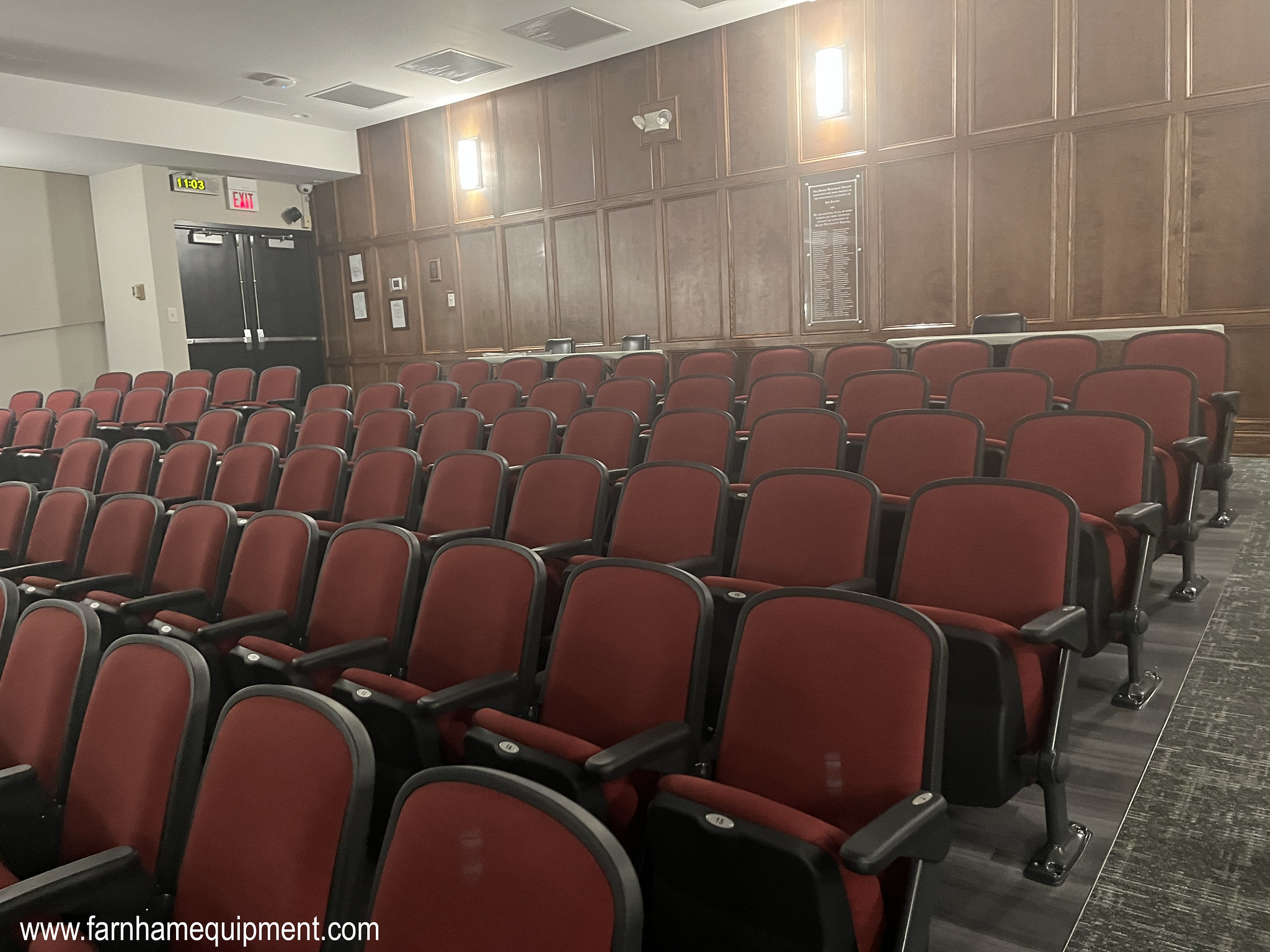The History:
The Ohio Expo Center & State Fair is home to the Celeste Center, a modern facility that can “transform itself from a 10,200 seat concert hall . . . to a 300-booth trade show . . . to a banquet hall hosting thousands . . . to an equine and livestock center . . . to a sports coliseum – almost overnight.”
In 2015, representatives from the Ohio Expo Center & State Fair contacted Farnham Equipment Company regarding their bleachers in the multi-event center, hoping to replace their seating. Because the facility is host to numerous landmark events including The Arnold, The Columbus Dispatch Home & Garden Show, The All American Quarter Horse Congress, and many more, flexibility and ease of operation was of major concern. Working together on layout and budgets, Farnham Equipment Company was able to assist with a bigger plan that would later lead to state funding to renovate the entire building.
Once the funds were allocated, the State needed to select an architect via a bid process. Close proximity, attention to detail, and quality customer service all led to Farnham Equipment Company’s involvement in the project. Farnham and Hussey Seating Company worked closely with the owner and potential architects on the new layout and through multiple revisions and additions, finalized the project design. Jay Carter, Hussey Seating Company’s Solution Development Specialist, was invaluable in working through these changes. Revisions included the addition of handicap seating areas at the front of truncated telescoping platforms. Portable lifts were designed into the project for egress of spectators to get wheelchairs to the first elevated row of seating. Portable access stair assemblies were incorporated into the design and fixed seating rows had to be designed to bridge over new concession areas and provide access from the new telescoping platforms onto the balcony.
Wanting to make sure we provided a full solution, David Fahrenholz, Pre-Construction Sales at Farnham Equipment Company, inquired about their current angle-frame bleachers and their plans for them once removed. The fairgrounds staff indicated that they wanted to keep their existing seating and enable it to be moved around to other venues on their campus on an as-needed basis. Bringing in our Director of Service Operations, Rocky Baker, owners talked about their needs and desires. Within 2-4 weeks, Rocky came up with a plan to service, repair, and upgrade their existing seating. To enable easy transportation, the Service Team would design a system to mechanically lower wheels to raise each section for easy movement throughout the fairgrounds.
Upgrades to their existing seating became an integral part of the overall renovation and were included in the scope of the project that would go out for bid. The facility convinced the State that the repairs to the existing seating were just as important as the new indoor telescoping platforms that had already been funded.
With dedication and the ability to meet major milestones, Farnham Equipment Company did their due diligence with the selected Architect, Davis Wince, Ltd and potential Construction Management firms, eventually leading to a contract with Robertson Construction Company. The complexity of the project made it an exciting challenge and opportunity.
Installation: Three Installations, two weeks each, two 12-hour shifts each.
Installation of the new seating had to be strategically scheduled around the Celeste Center’s tight event calendar. To do this, installation was scheduled in three phases, installation of one bleacher bank for each phase in order to keep the facility functional during scheduled events.
David Farnham, VP of Operations shared with the FEC team, “This is an extremely challenging short duration, phased install that works around the facility’s existing schedule of events. We are essentially performing 4 weeks of install duration in under 2 weeks, three times. This is a great example of how our people add value to the products we sell and how our people have helped position us in the market as a company that can deliver on difficult promises.”
Two installation crews led by Harvey Drewes, III and Benjamin Myers took on the challenge of leading the two twelve-hour back to back shifts, working around the clock to beat the deadline for each bleacher bank installation.
The Product:
Three banks of freestanding Hussey Seating Company Maxam+ Telescopic Platform Seating were installed with the top two tiers on each bank fixed to bridge over the new concession areas and to provide access to balcony seating. Freestanding Telescopic Platforms have a heftier rear column that’s permanently secured to the floor, these bleachers provide design flexibility for buildings that can’t support wall loading or where wall loading is marginal, which was the case for the Celeste Center design.
Metro Polymer Seating with armrests, row and seat numbers were used. Metro Seats are designed to be deployed with or without arms and seat width is easily varied for ideal seating layout or to maximize capacity. Metro is available with a choice of either semi-automated (2-14 chairs) or manual (1-4 chairs) fold-down mechanisms. The Celeste Center’s semi-automated setup, along with auto-rotating aisle rails, helped the facility achieve their goal of flexibility and ease of operation, drastically reducing their changeover.
As mentioned above, the design included the addition of handicap seating areas at the front of truncated telescoping platforms. Portable lifts were designed into the project for egress of spectators to get wheelchairs to the first elevated row of seating. Portable access stair assemblies were also incorporated into the design. Custom Safety End Closure Curtains make for a sleek entrance into the new seating area while restricting access to the understructure. Net seating, including wheelchair and ADA spaces is 2010.
Repair & Innovation:
Just as the installation of new seating had to go in phases, disassembling of existing seating also had to be completed in phases. Existing seating was in three sections, each with 12 rows. Seating was disassembled into 4-row sections, with Multi-Location Portable Guardrail Systems for the top row of all (36) individual bleacher sections, allowing for future configuration of a 4-row, 8-row, or 12-row bleacher depending on event needs. Repairs and upgrades were made to each unit for code compliance, safety, and proper use.
It was priority for the existing seating units to be easily transported from one area of the fairgrounds to another to accommodate all set up needs. Rocky Baker, Director of Service Operations, took on the task to design an Integral Power Jack & Caster System within each section. Once the design was in place, he charged the Service Team, led by Nick Osterhout along with Timmy Conaway, with implementing the design including configuration, installation, and testing as well as completing all necessary repairs and upgrades to existing seating.
The Integral Power Jack & Caster System was originally designed to run off of a 12V DC Power Source but was later configured to operate on both the 12V DC Source and a 120V AC Source. Meaning you can plug the motor into a standard outlet or use a truck/tractor/forklift to operate the system. The Jacks are designed to lift the unit straight up from a set position, (This eliminates the need to set the unit close and then push it into place, thereby preventing structure damage caused by pushing it with a forklift or tractor). The caster system will come down to allow seating to be pulled by truck, tractor or forklift anywhere on fairgrounds with reasonable terrain as required to be safe for this type of seating.
Canvas covers were supplied for each frame section, fitting the slope of the bleacher, they were designed for ease of install with their own tie-downs to keep the cover in place.
Completion:
The entire project was an all hands on deck experience, bringing together both the installation teams and service teams for a unified project, exemplifying the teamwork, leadership, and expertise Farnham Equipment Company is capable of.
Before, During, and After:



