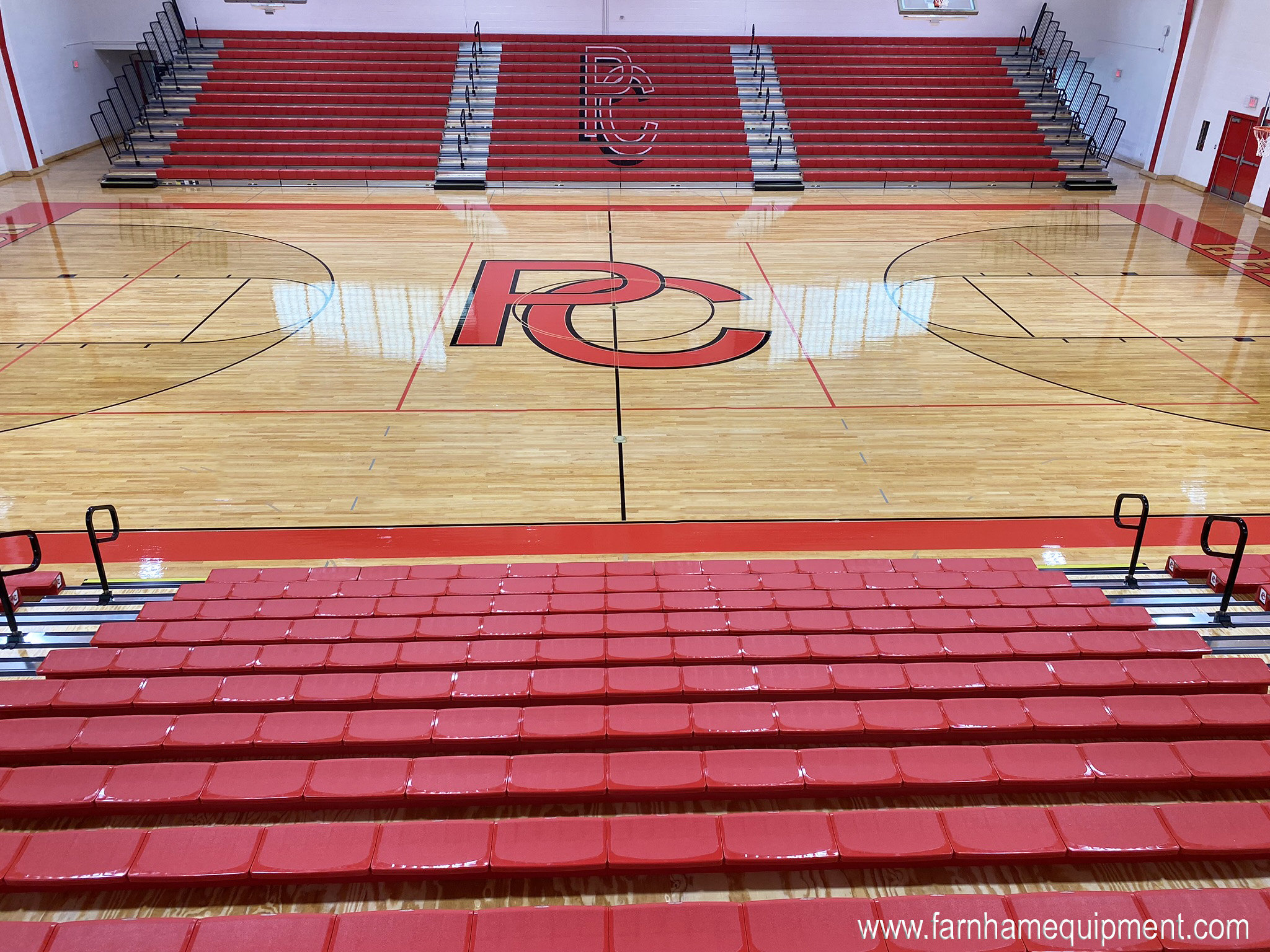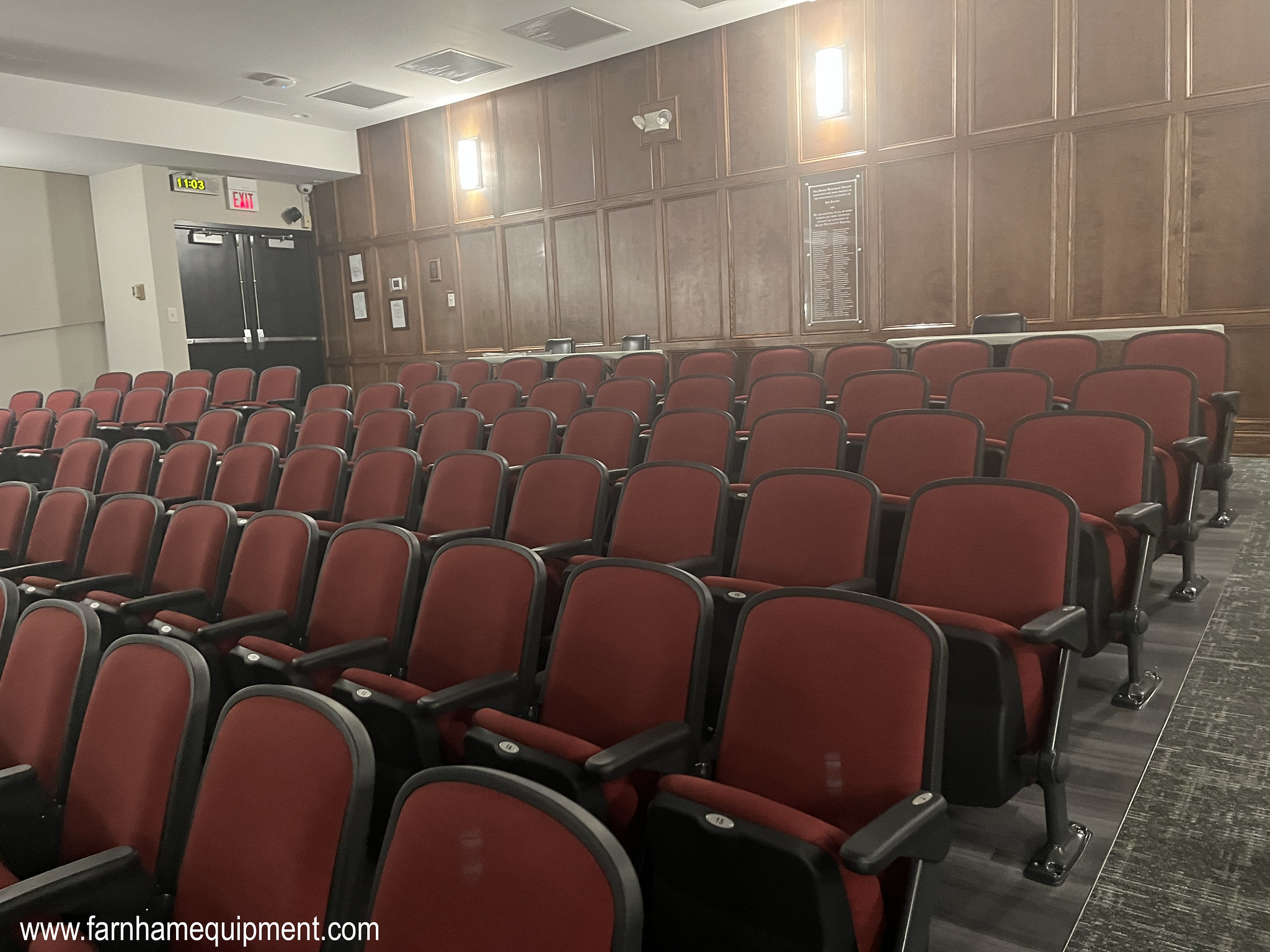Facility: Circleville Middle School – Circleville City Schools
Architect: SHP Leading Design – Columbus, OH
Construction Manager: Lend Lease – Columbus, OH
General Contractor: Conger Construction Group – Lebanon, OH
Sub-Contractor: Farnham Equipment Company
Status: Complete
Circleville Middle School completes the $77 million combined campus project six years in the making, joining the Elementary School and High School, both completed in 2014, on the 120-acre campus. The new Middle School houses state of the art technology, roomy science and computer labs, a spacious gymnasium and an art room filled with natural light.
The new building also brings a new focus to safety and security for the district by incorporating scanners that all visitors must run their driver’s license through before entering. “I want those children and all of those teachers to be as safe as possible,” Cheryl Cunningham, a Circleville parent, said. “I understand that bad things happen, but I want to live in a district where they’ve done everything they possibly could to stop them.” This district has done just that, and while Farnham Equipment Company wasn’t involved in providing the new security features, we applaud them for their efforts to keep the community safe. For more information on the district’s new safety and security features, check out the Columbus Dispatch.
Farnham Equipment Company provided and installed the following specification sections:
062023 Interior Finish Carpentry
123216 Manufactured Plastic Laminate Faced Casework
123556 Manufactured Plastic Laminate Faced Music Casework
123553 Laboratory Casework
126600 Telescoping Stands
Stevens Industries Casework fills the building finished in River Cherry and Limber Maple with Red Hot Allusion Countertops. The 5-knuckle Hinges and Bentwire Pulls are finished in Brush Nickel. Stevens Music Casework was installed for instrument storage. CampbellRhea Science Casework, provided by Institutional Casework, Inc. Scientific, was installed in Oak Signature II Style in three Project Labs with 1-inch thick Black Rhearesin tops.
Pencil sharpener supports in Red Oak were provided within the Interior Finish Carpentry Specification as well as the Maple veneer plywood corridor benches, the display case wood base and bench tops. A Maple wall cap was provided in the Life Skills lab and a Maple trim stage wall cap was also provided along the stage edge.
One bank of Hussey Seating Company Telescopic Bleachers are in the gymnasium installed wall to wall with 8 rows, ADA Flex Rows, three aisle ways, and an access hatchway for maintenance and cleaning. A total net seating of 465 is available.



0 Comments