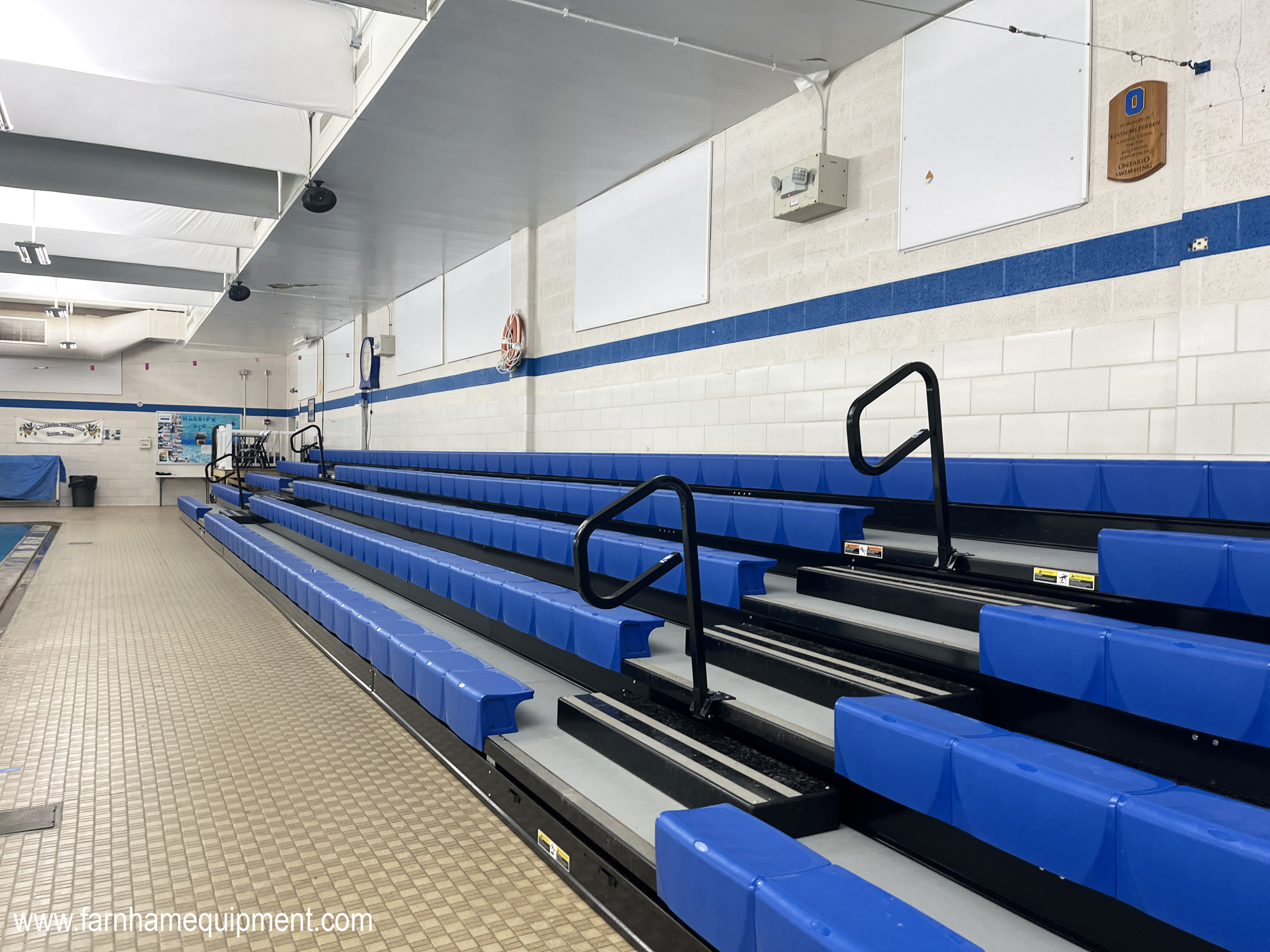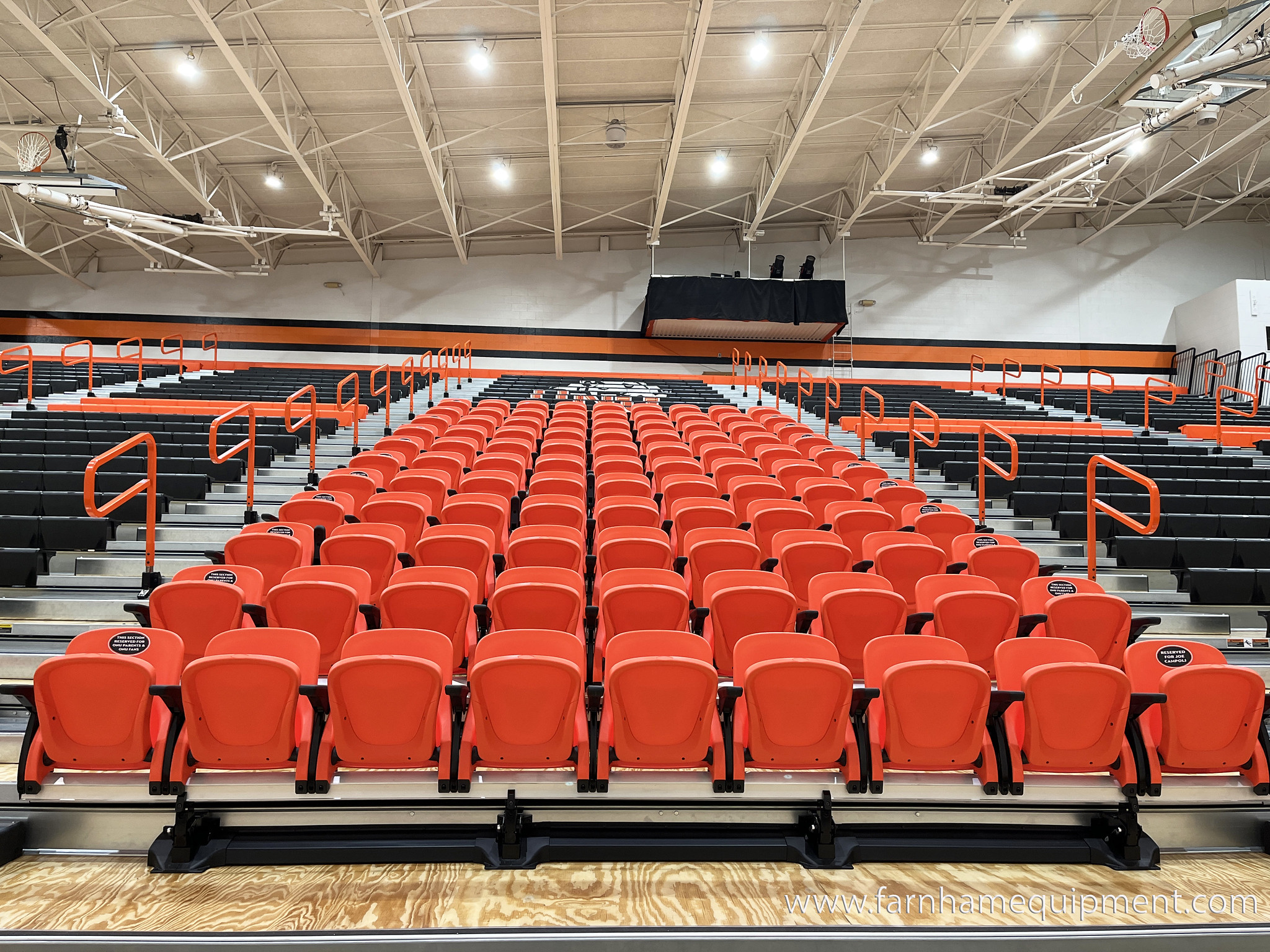Project Name: Winton Woods 7-12 School
Owner: Winton Woods City Schools
Architect: SHP Leading Design
CMR: Skansa USA Building, Inc.
Scope: Provide and Install Telescopic Bleachers, Athletic Equipment and Auditorium Seating
Completion Date: Winter 2021
In Winter of 2021, Farnham Equipment Company contributed to a striking new gymnasium and auditorium seating at Winton Woods new 7-12 School. The new 7-12 school complemented its recently completed K-6 facility. This resulted from passage of a 2016 levy and subsequent collaboration between SHP Leading Design and Skanska Building, Inc. Farnham Equipment Company (FEC) was awarded contracts to provide multiple scopes of work for this new building which is scheduled to open its doors to students in the fall of 2021.
The gymnasium is striking, with telescopic bleachers from Hussey Seating Company on both sides. One bank has 16 tiers and connects with the upper balcony of the gymnasium. Auto-Rotating Aisle Rails and a Custom Signature Logo that spells “WWHS” give the bleacher a unique feel. In order to maximize spacing for students to enter the gymnasium through the locker rooms, a vomitory entrance was created within the seating bank to provide an easy walk way. This telescopic seating bank is sure to grab visitors’ attention. The second bank is a smaller, 8-tier bleacher with auto-rotating aisle rails.
In addition to bleachers, the gymnasium includes basketball backstops and a roll-up divider curtain from Performance Sports Systems.
As you enter the center of the building, you will see a new auditorium with Quattro Classic Series chairs from Hussey Seating Company. SHP designed the auditorium with different colored fabrics to make it more colorful than traditional auditoriums.
This project was a great example of how unique designs of a building can be accomplished by careful planning of customizable products provided by Farnham Equipment Co.
The full project gallery for Winton Woods 7-12 gallery can be seen here.


