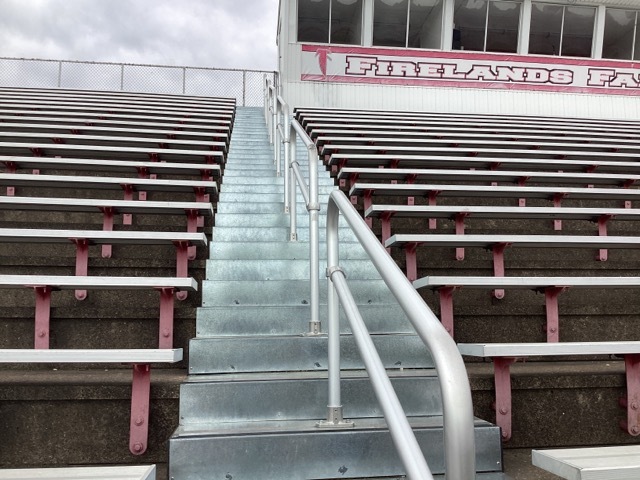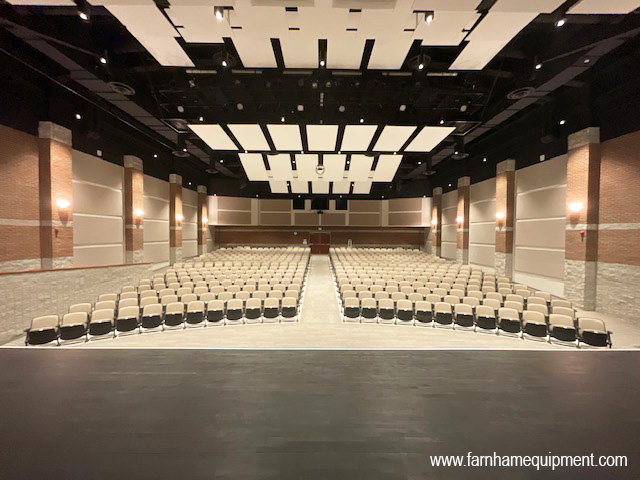Facility: Vermilion Elementary School
Architect: Lesko Associates – Cleveland, OH
Contractor: RFC Contracting, Inc. – Strongsville, OH
Sub-Contractor: Farnham Equipment Company
Specification Sections:
123450 Casework & Fixtures
Vermilion Elementary School’s new K-3 building is slated to open for the 2015-2016 school year. The new 61,800 square-foot building took a different approach with funding, choosing to use Certificates of Participation rather than asking taxpayers for new money through a bond issue or tax levy.
The new school took an imaginative approach when choosing their color pallet giving the school a vibrant space for learning. Stevens Industries plastic laminate casework includes a variety of color schemes in each area including: Karratha Brush, Pomegranate, Blue Agave, and Fusion Maple mobile casework in the Kindergarten rooms. Blue Agave, Maroochy Brush, and Pepperdust in the First Grade rooms. Woolamai Brush, Pomegranate, and Pepperdust in the Second Grade rooms, and Sprout, Eggplant, and Pepperdust in the Third Grade classrooms. The Art Room features the traditional Fusion Maple with Misted Zephyr tops. Administrative areas also feature the traditional Fusion Maple complemented with Brittany Blue tops.



0 Comments