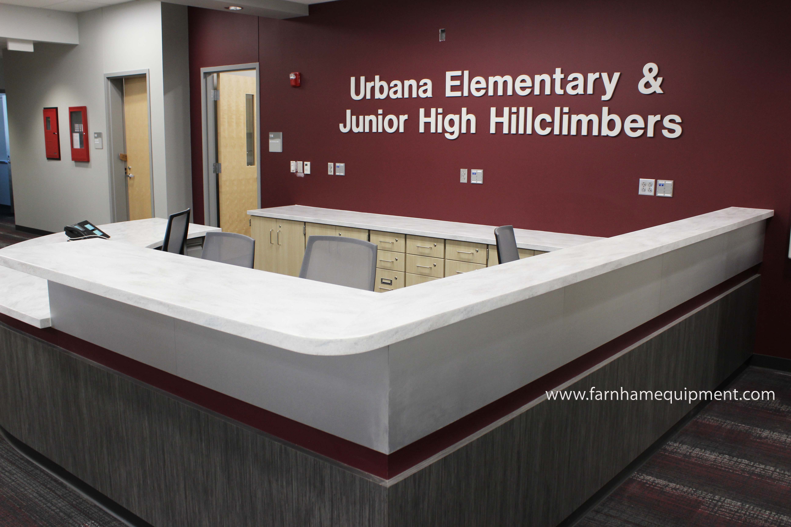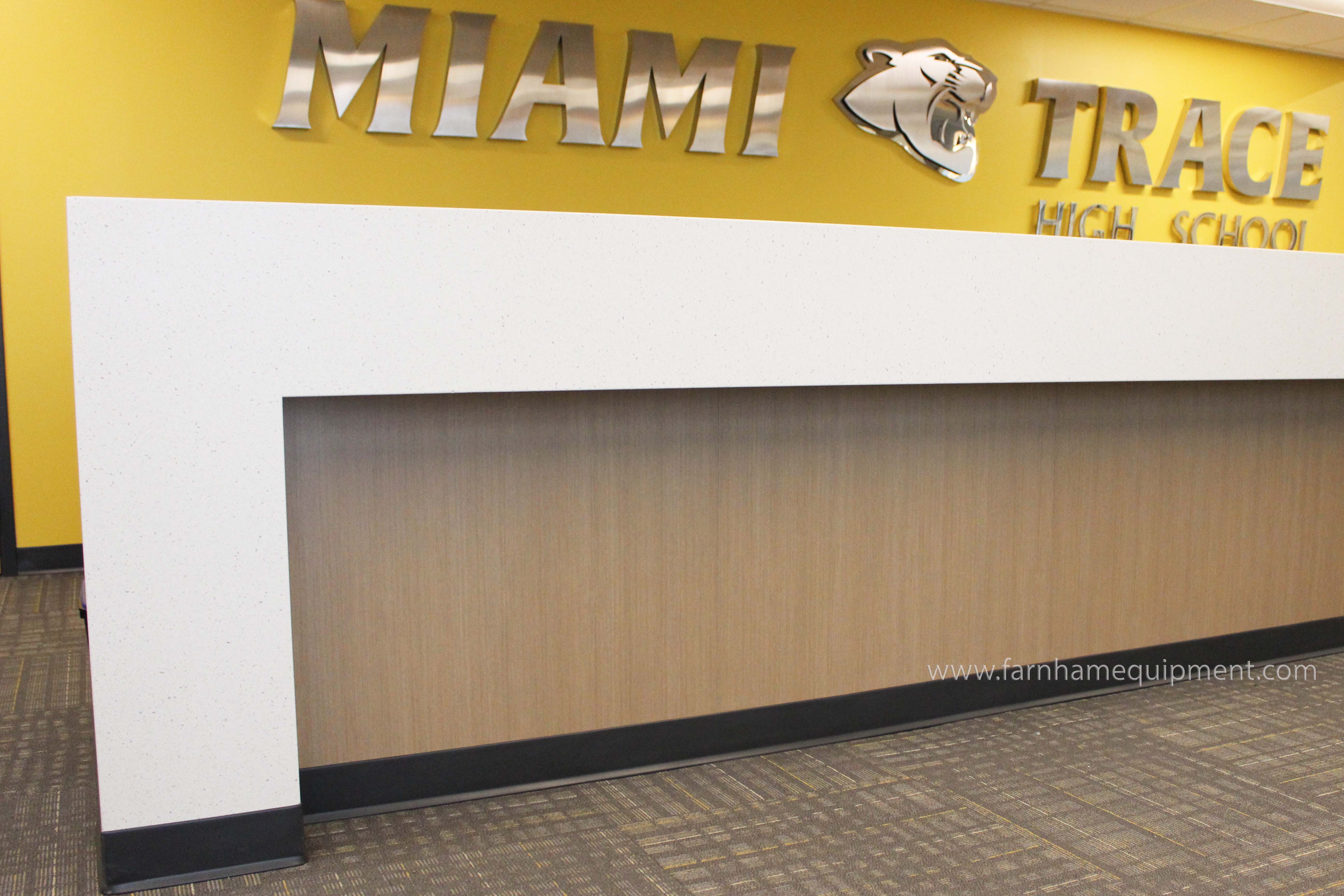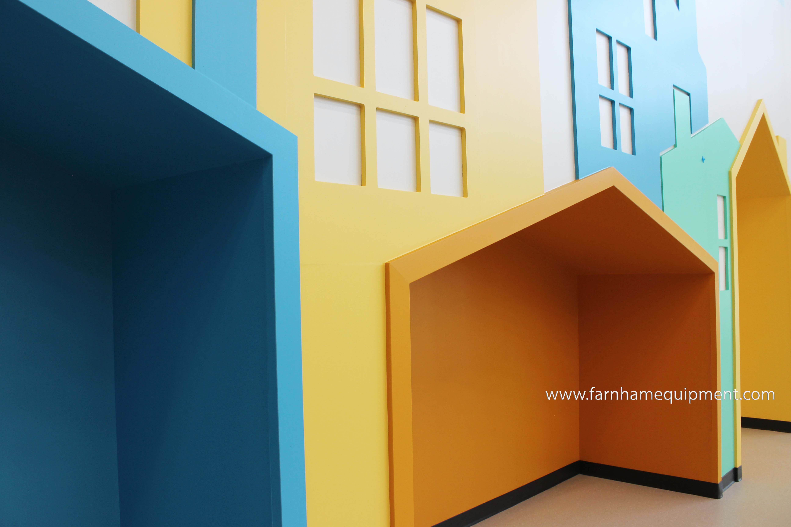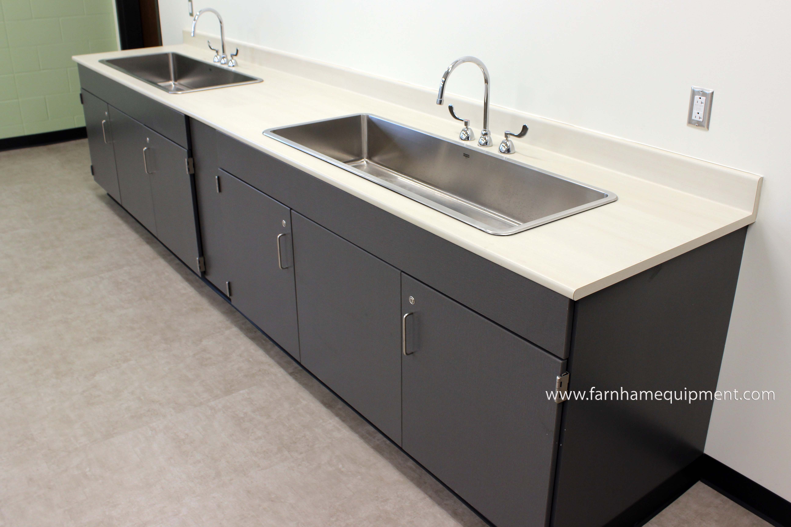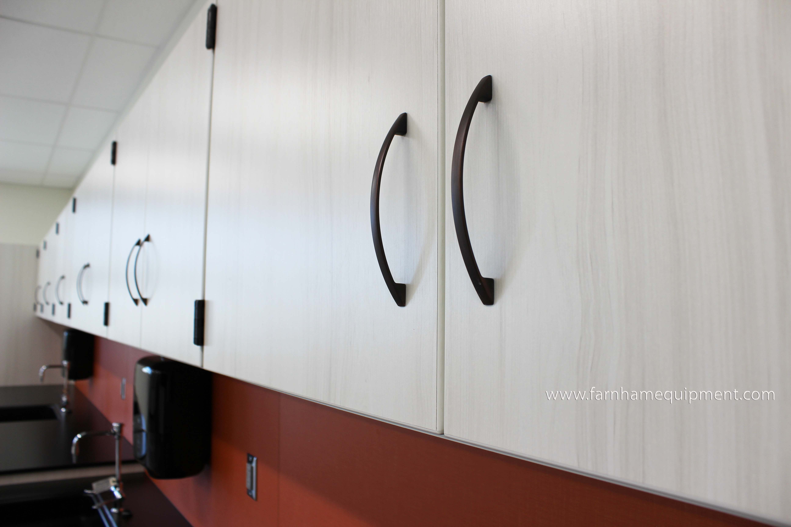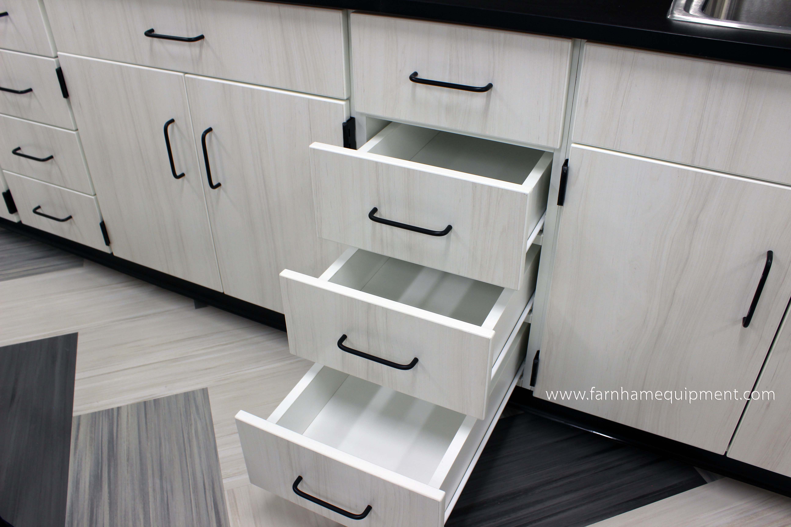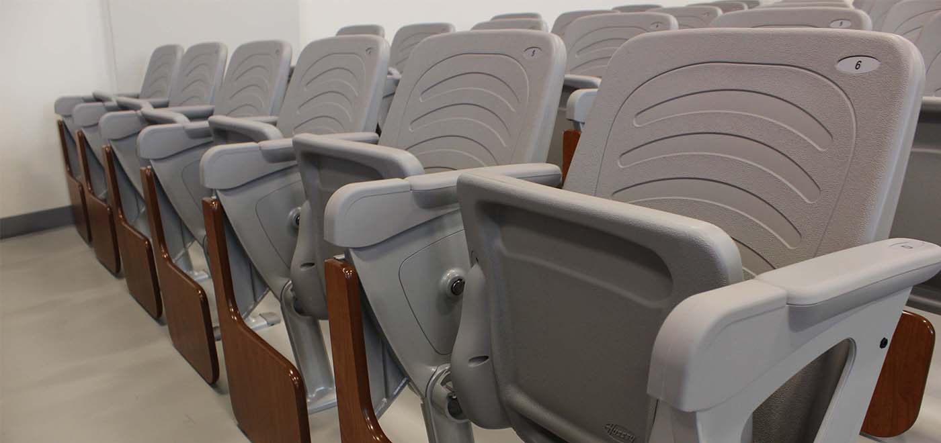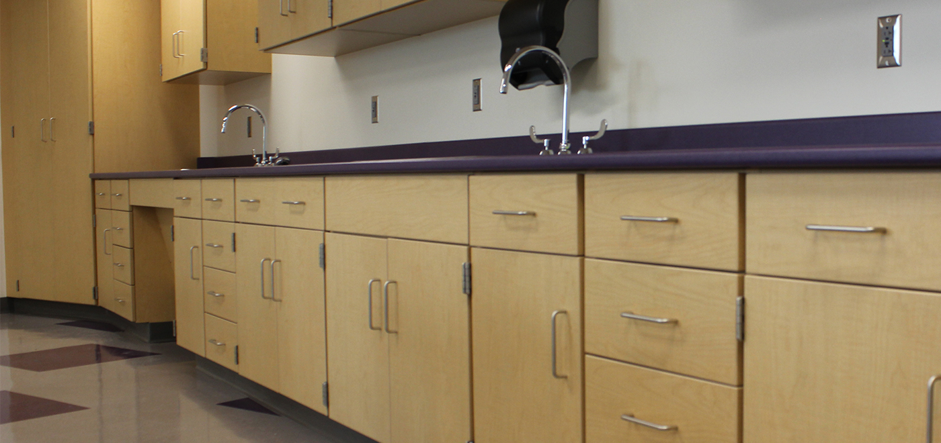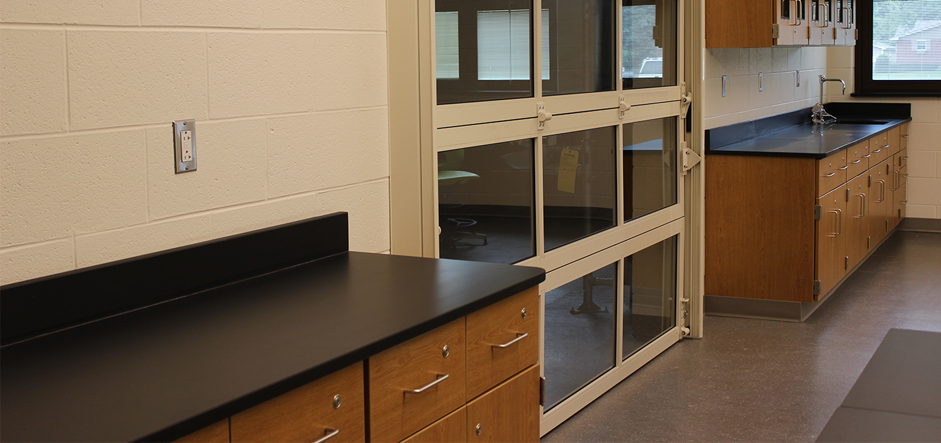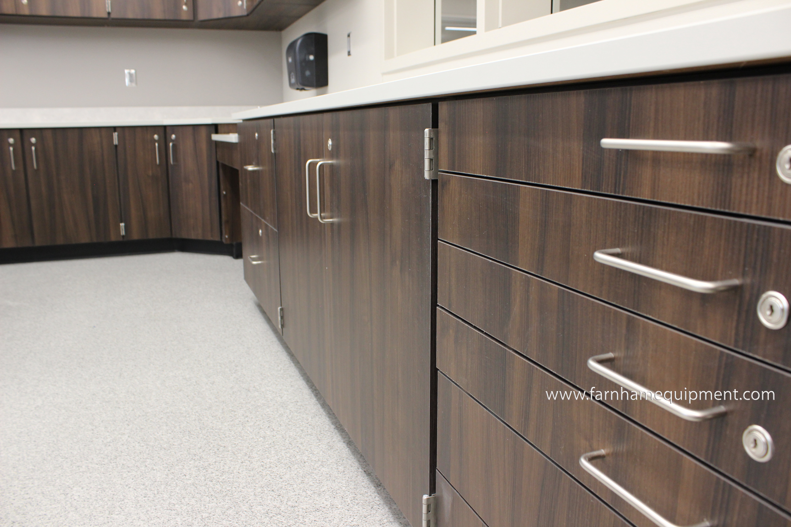Bleachers
Urbana City Schools | Urbana PK-8 School
Project Name: Urbana PK-8 School Owner: Urbana City Schools Architect: Fanning/Howey Associates, Inc Construction Manager: Gilbane Building Company Scope: Materials & Installation of Educational Casework, Lab Casework, and Telescopic Bleachers Completion: August 2018 Urbana City Schools consolidated their Elementary School and Middle School into a new Elementary/Jr. High School Read more…
