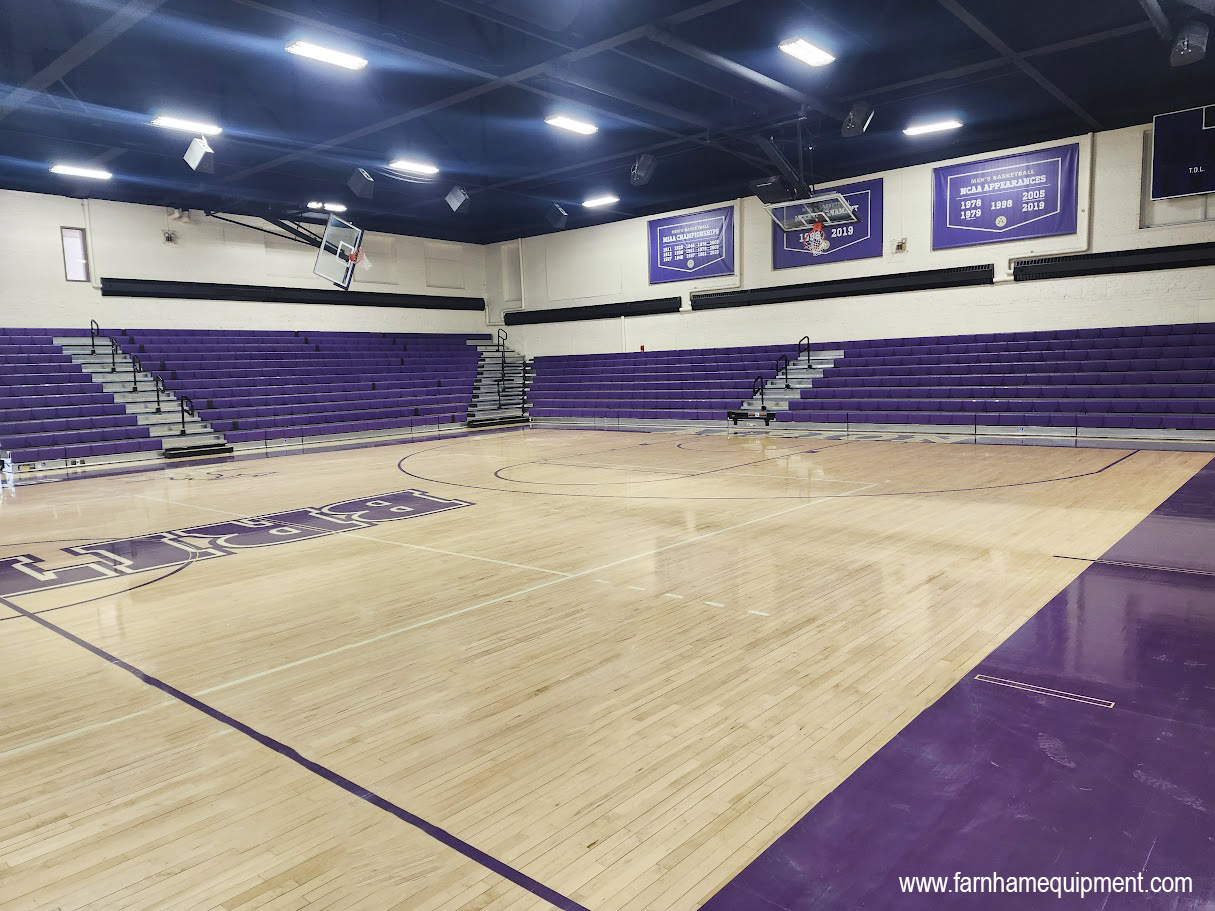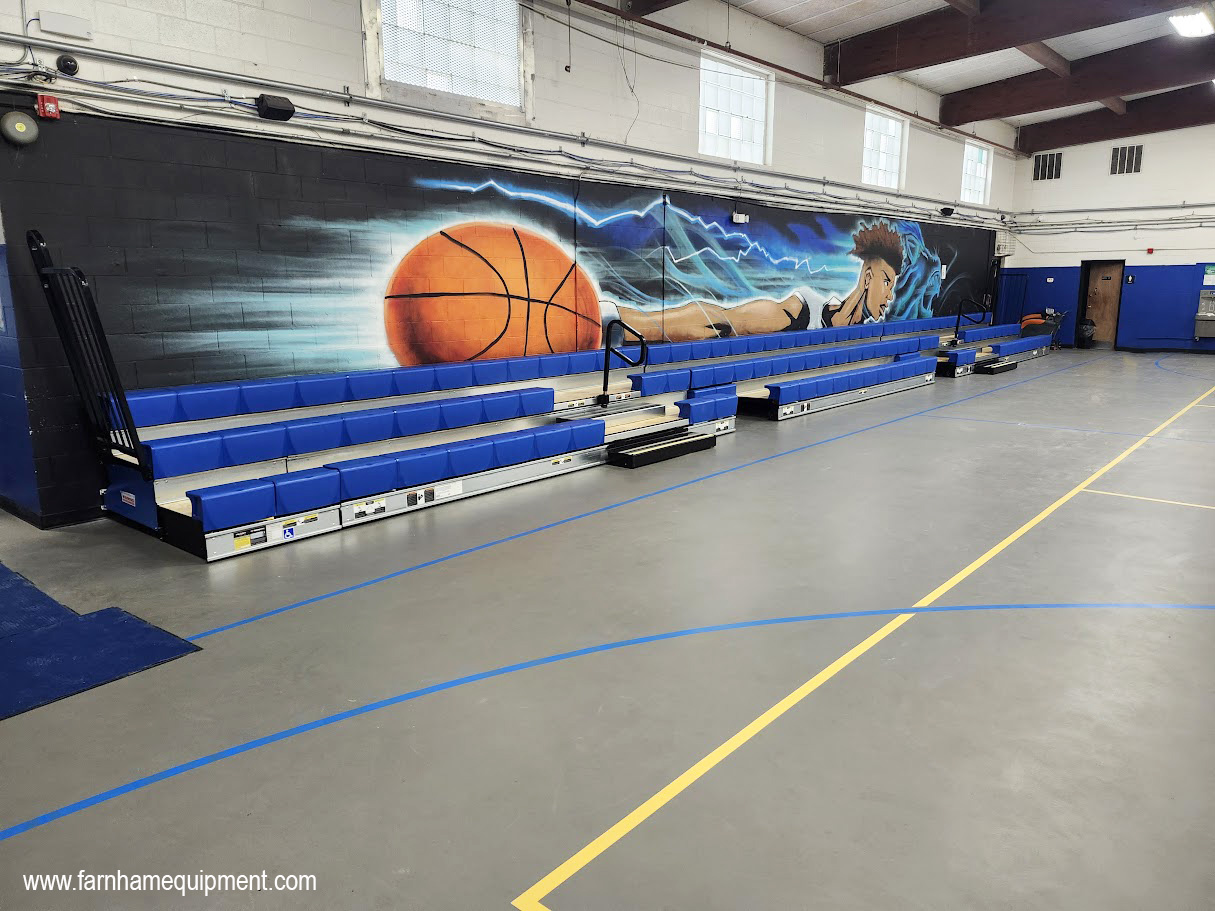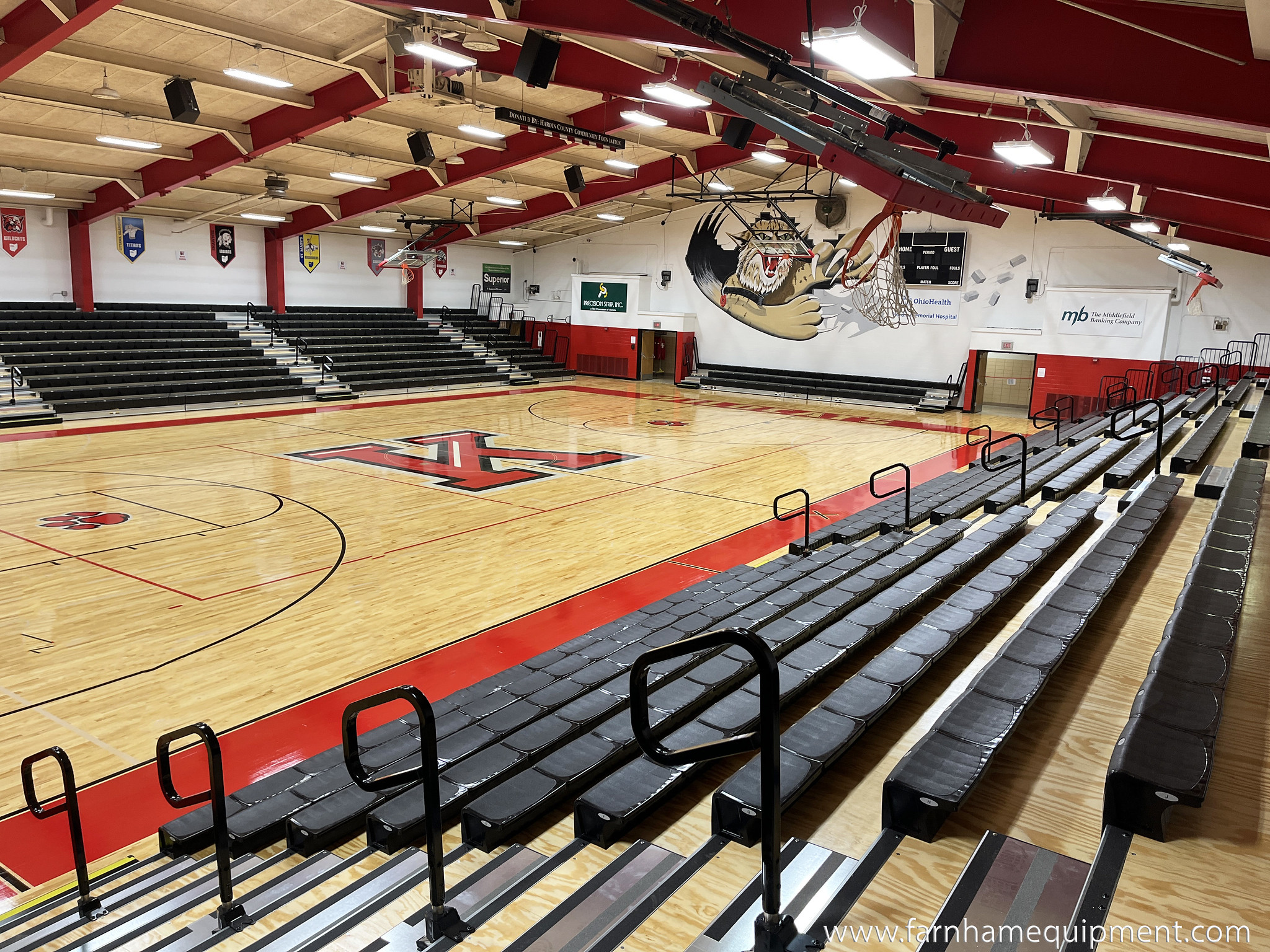As a prominent basketball program, St. Francis De Sales high school looked to renovate its gymnasium. After several conversations with Farnham Equipment Company, the school finalized its design for two new banks of bleachers to add to their gymnasium to provide a renewed feel to the space.
Hussey Seating Company (HSC) provided two 12-tier telescopic bleachers for the new gymnasium. Cumulatively, it offered nearly 900 seats for fans in the new space. The school opted for a traditional blue plastic seat with auto-rotating aisle rails for easy use. In order to accommodate wheelchair patrons, the bleachers include flex-row seating that offers ADA spaces for those who needed. This seating is recoverable, allowing for flexibility on the part of the school.
The new space had the school logo at the center court, so safety end curtains with full-bleed school logos were included to add to the school spirit of the gymnasium. These end curtains deter students from walking underneath the bleacher system while in operation, creating more safety for those operating the bleachers. Additionally, courtside logos were placed at the end caps of the bleacher aisles, with the school’s logo adding additional school spirit.
This project is a great representation of the customization FEC is able to provide for customers within the gymnasium market. As St. Francis De Sales looked at its gymnasium space, FEC became a great resource for the school when it came to layout assistance, additional features for their bleacher system, alleviating pain points for the operations staff, and more. As a result, the school was able to confidently create a new gym space that represented the high-quality presence it desired for being a competitive environment for high school athletics.
The full project gallery of the St. Francis De Sales high school bleacher project is visible below.



