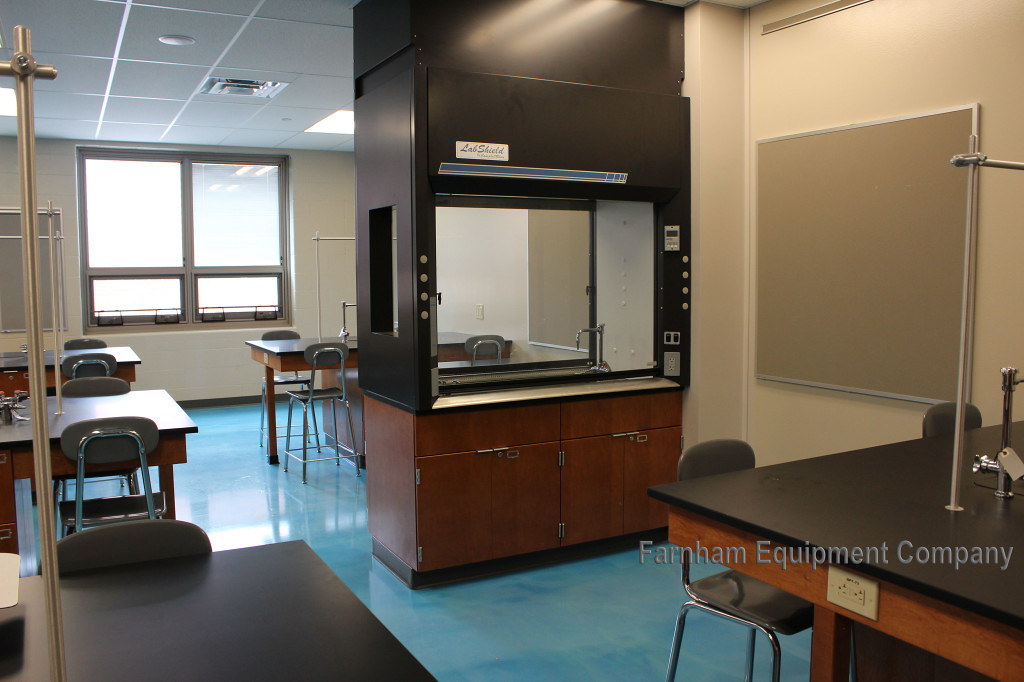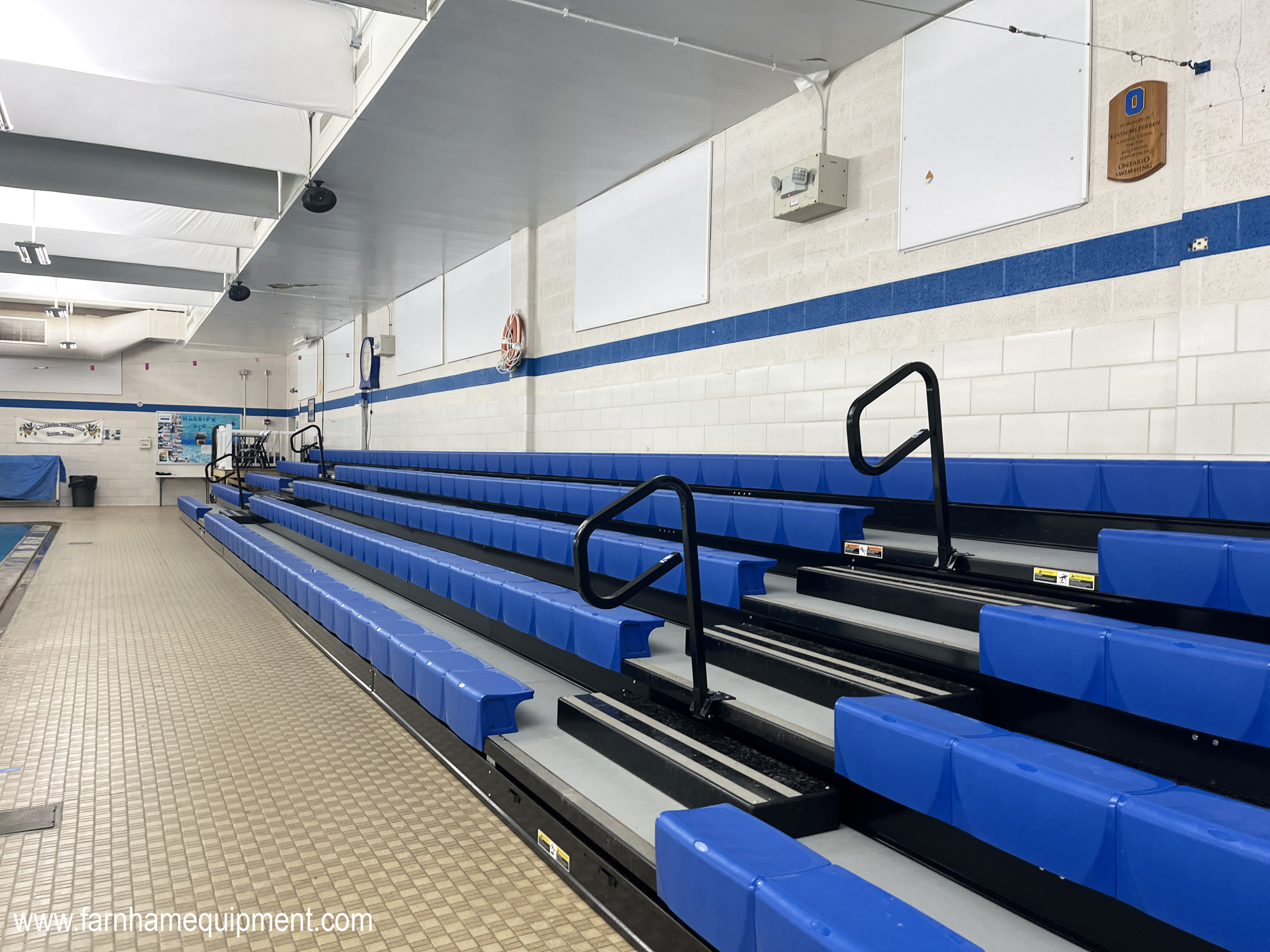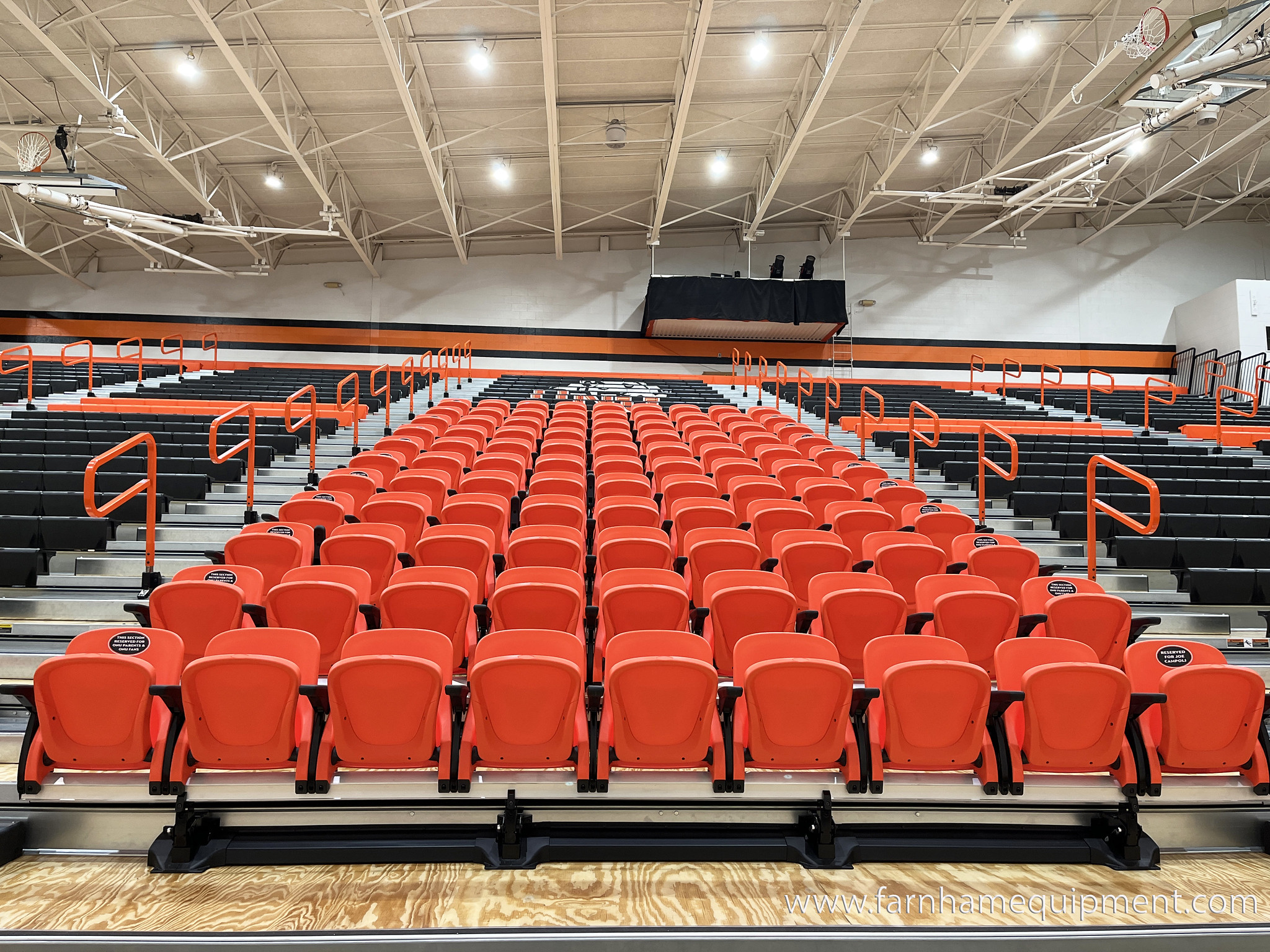Project Name: Harvey S. Firestone Community Learning Center
Owner: Akron Public Schools
Architect: GPD Group
General Contractor: Dunlop & Johnston, Inc.
Construction Manager: Ruhlin | Panzica | Jenkins Construction Managers Completion: August 2016
Specifications:
06402 Interior Architectural Casework
12324 Education & Music Casework
11610/12355 Lab Hoods & Casework
11480 Gym Equipment
12660 Telescoping Stands
Stevens Industries Wild Cherry Fronts, Pearl White interiors, standard 5-knuckle hinges and bentwire pulls with 3mm Steel Mesh Countertops, Backsplash, and Endsplash are typical throughout the new Community Learning Center. Additional wood trim and laminate panels were installed in the auditorium providing a vibrant sleek look. ICI Scientific matched the Wild Cherry laminate in the science labs topped with 1” black rhearesin. Fume Hoods were also provided and complemented with standard safety storage items.
Porter Athletic Equipment was provided in the two main gyms and activity center including backstops, adjustable chinning bar, wall pads, mat hoist, competition volleyball system, and scoreboards.
Two banks of wall-attached Hussey Seating Maxam26 bleachers with CourtSide Seats are on the main gym floor with net seating of 1,282. The north, east, and south balcony house Maxam Plus seating with a net capacity of 894. All seating is a combination of Legend Green and Bright Yellow. The second gymnasium, houses two banks of Maxam26 bleachers with a seating capacity of 575 in Blue and White. The Activities Center features one bank of Maxam26 bleachers with a 263 net seating capacity in Legend Green.




0 Comments