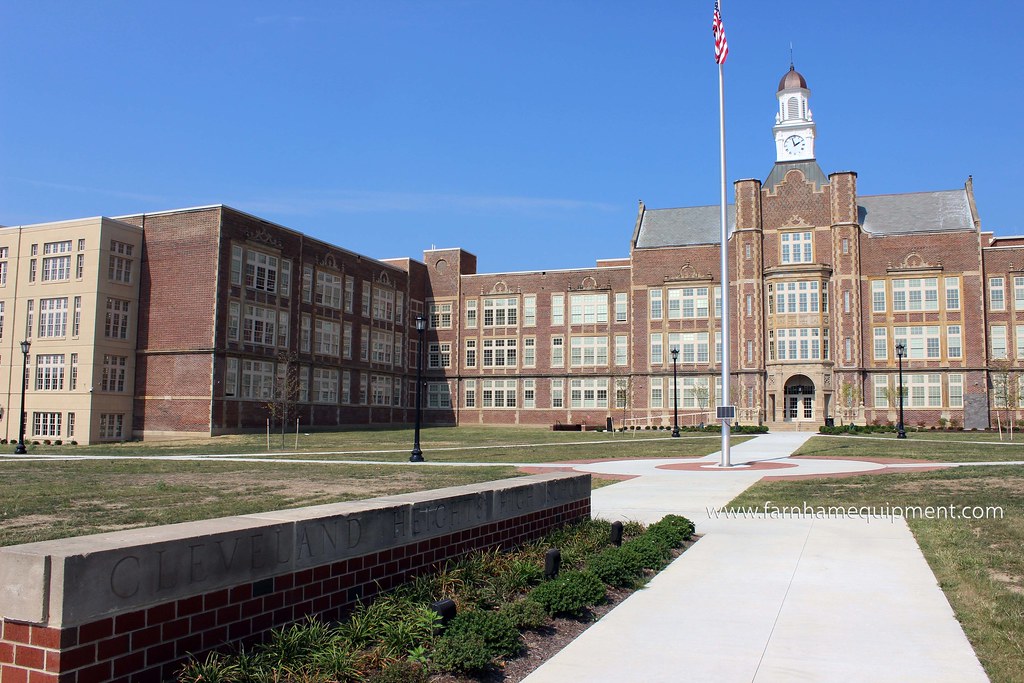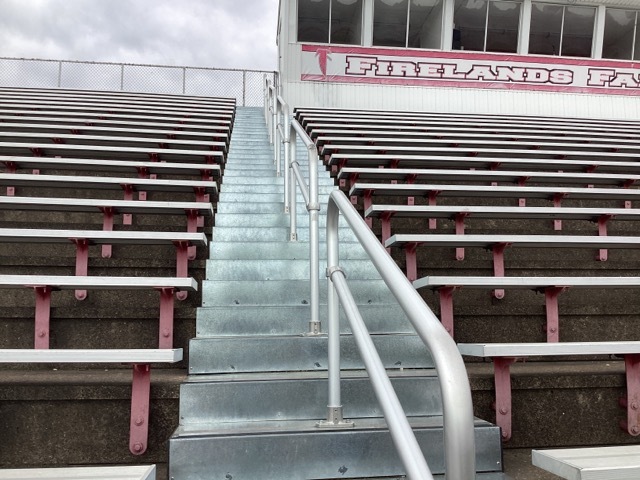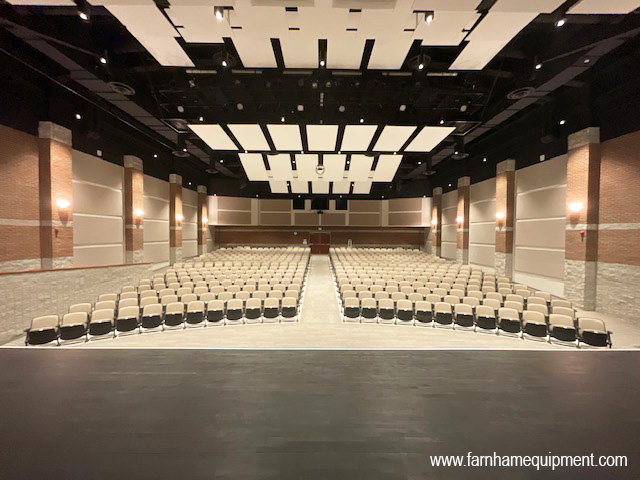Project Name: Heights High School Renovation & Addition
Owner: Cleveland Heights-University Heights City School District
Architect: bshm Architects, Inc.
Construction Manager: Gilbane Building Co./Ozanne Construction Company, Inc.
General Contractor: Greenspace Construction Services
Scope: Materials & Installation of Educational Casework, Science Lab Casework, Telescoping Seating & Auditorium Seating
Completion: August 2017
Cleveland Heights-University Heights, Heights High School students left their temporary learning space of Wiley Middle School at the end of the 2016-2017 school year to begin again in their newly renovated High School in 2017-2018. If you recall, Wiley Middle School closed its doors in 2013, but was renovated to be a swing school as part of the comprehensive schools facility plan while district renovations took place.
Keeping the history of the original building that was constructed in 1926, Heights HS is a blend of old and new. Farnham Equipment Company’s scope included Stevens Industries Casework throughout, including: science labs (with fume hoods), administrative areas, computer labs, classrooms, and restrooms. Additionally, ticket booths, audio engineering, orchestra rooms, band rooms, and the media center included Stevens Casework. Casework featured a Wild Cherry finish with traditional 5-Knuckle Nickel hinges and Bentwire Nickel pulls.
Hussey Seating Company also played a large role in Farnham Equipment Company’s involvement with Quattro Seating in both the Auditorium and the Lecture Hall, Telescopic Seating in both the Main Gym and the Auxiliary Gym.
The Auditorium features ground level and balcony seating with a total seat count of 903, including 9 ADA locations and 10 wheelchair spaces at the lower level and 296 seats including 4 ADA locations. The Quattro Traditional Series includes a soft square back and a waterfall inner panel with 2” cut foam with a fabric in Loose Change Blue. With traditional steel, the seats were floor mounted and have plastic armrests, plastic laminate end panels, and aisle lighting. Row letters and seat numbers were included.
The small lecture hall also features Quattro Seating, but comes from the Performance Series with 124 seats including 2 wheelchair locations and 2 ADA locations. Seats are a Polymer finish in Grey with cast aluminum and plastic laminate armrests. Row letters and seat numbers were included.
The High School’s main gymnasium features two banks of Hussey’s Maxam Telescopic Bleachers with CourtSide Seats in black, Safety End Closure Curtains, and a media platform in black. Total net seats is 1470. The auxiliary gym, features one bank of Maxam telescopic bleachers with a total net seat quantity of 152. To make changeover easy, both gymnasiums have Hussey’s Auto-Rotating Aisle Rails.
National Recreations 5 Row x 43’-6” Non-Elevated Bleacher and 4 Row x 55’-6” Non-Elevated Bleachers are in the Natatorium.
This project was complicated by difficult unloading and installation requirements that required close coordination with the General Contractor and Construction Manager. Complicated phasing was necessary to accommodate field conditions that were constantly changing. Farnham Equipment Company was able to utilize a “Build and Hold” program through Stevens Industries to make sure the casework was complete and ready to deliver well in advance of actually being needed on the jobsite. This allowed material to deliver exactly when and where it was needed in coordination with other trades resulting in a large amount of work being able to be installed in a short time frame.




0 Comments