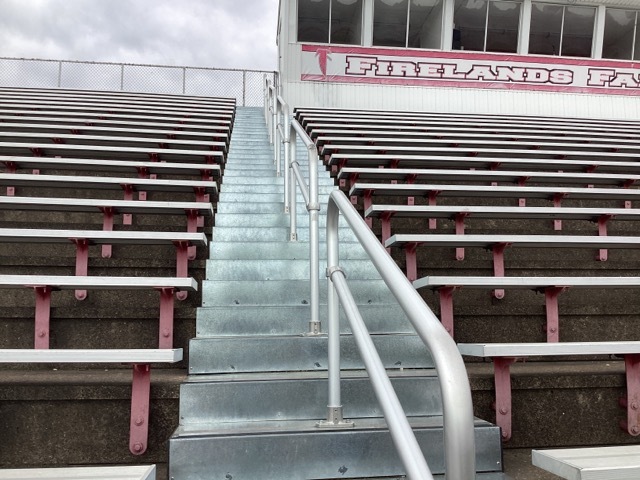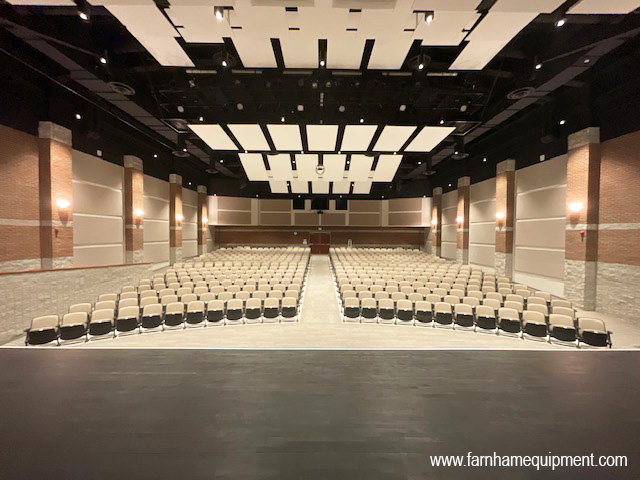From the highway, drivers can spot the new Fairborn High School from miles away. This new building was a project driven and designed by SHP Leading Design while Peterson Construction managed from start to finish. Having established quality relationships with both companies, Farnham Equipment Company (FEC) was thrilled to receive contract awards for several scopes of work at this large facility, opening to the public in Fall 2024.
Entering the building, guests will note the high-end millwork from Stevens Advantage at the receptionist desk. Walking through the administration section, guests can find educational casework by Stevens Industries littered throughout the mailrooms, clinic areas, and kitchen areas. Exiting the administrative area, the custom team shop has additional casework at the counter and desks, coming in both Grey and Aged Ash finishes to give a clean, sleek throughout the building. Additional casework is found in the classrooms, open concept library area, and along the outskirts of the second floor balcony areas. Stevens Advantage’ capabilities were exercised to great lengths to provide customization and consistency throughout Fairborn high school.
Towards the entrance of the new building, guests will certainly be drawn to the large gymnasium arena. Working alongside Hoge, FEC installed large panels behind the phrase “Fairborn Skyhawks”. Within the gym itself, FEC delivered and installed telescopic bleachers from Hussey Seating Company to seat nearly 1,100 students between two banks. These bleachers came with auto-rotating aisle rails, flex-row capacity for ADA compliance and a customized VIP section with courtside backrests towards the upper bowl of one of the banks of the bleachers. All coming in a dark blue courtside seat, saying this gymnasium “pops” is an understatement.
The rest of the gymnasium includes athletic equipment FEC provided through its partner, Gared Performance Sports Systems (GPSS) and aluminum bench seating through National Recreation Systems (NRS) on the seating sections behind the basketball court. To date, this is one of the more impressive gymnasium arenas FEC has assisted with.
Weaving through the facility, guests will also note the new performing arts center, with Quattro seating by HSC, installed by the FEC. Opting for consistency, the dark blue fabric is a great contrast to the light wood accents and provided seating for over 650 students.
This project involved multiple iterations of submittals and scope reviews, not to mention tight deadlines to deliver prior to the school year. FEC’s existing relationship with SHP and Peterson allowed for optimal collaboration to deliver a great finished product at Fairborn High School.
The full project gallery of Fairborn High School is visible below.



