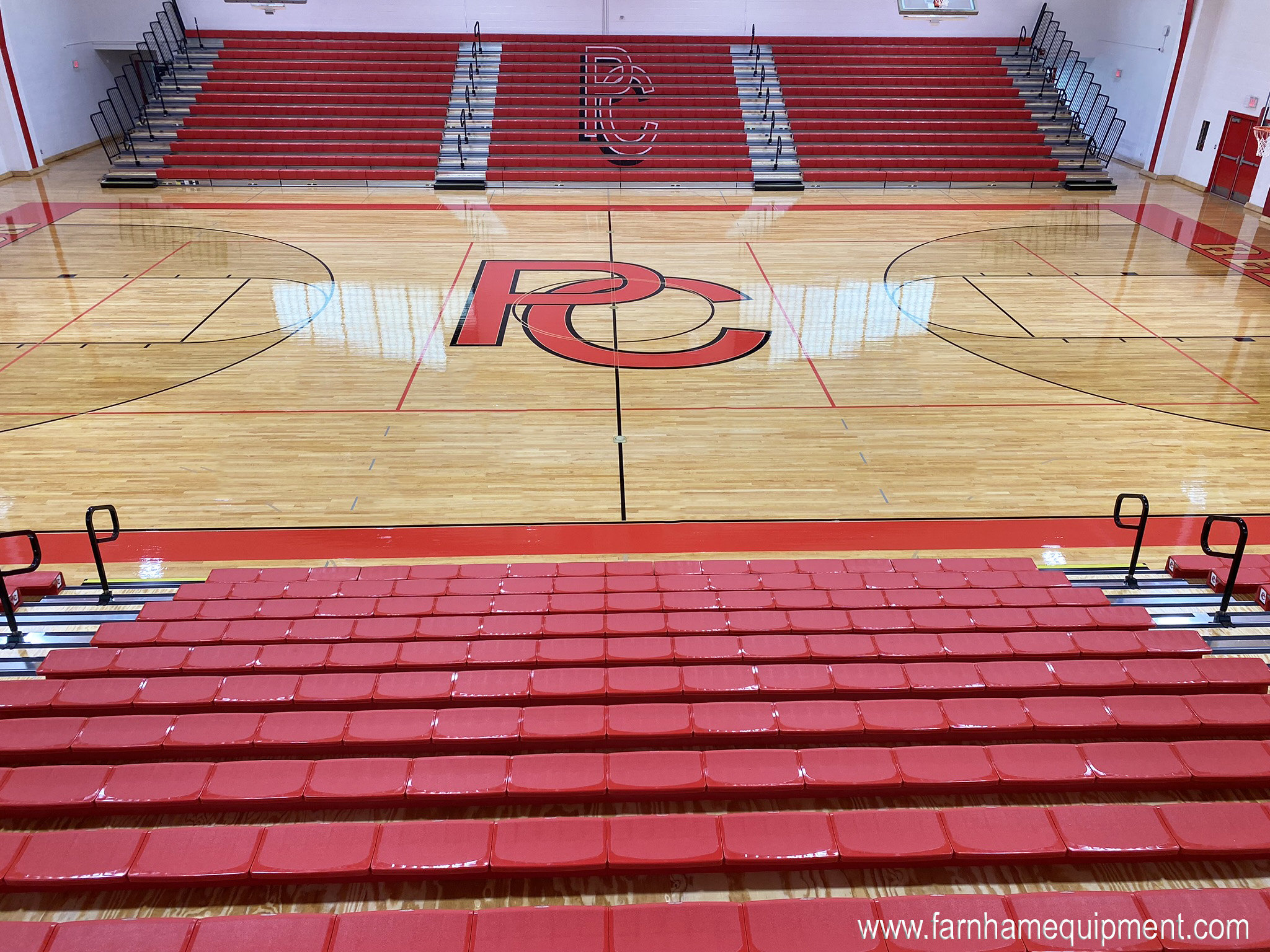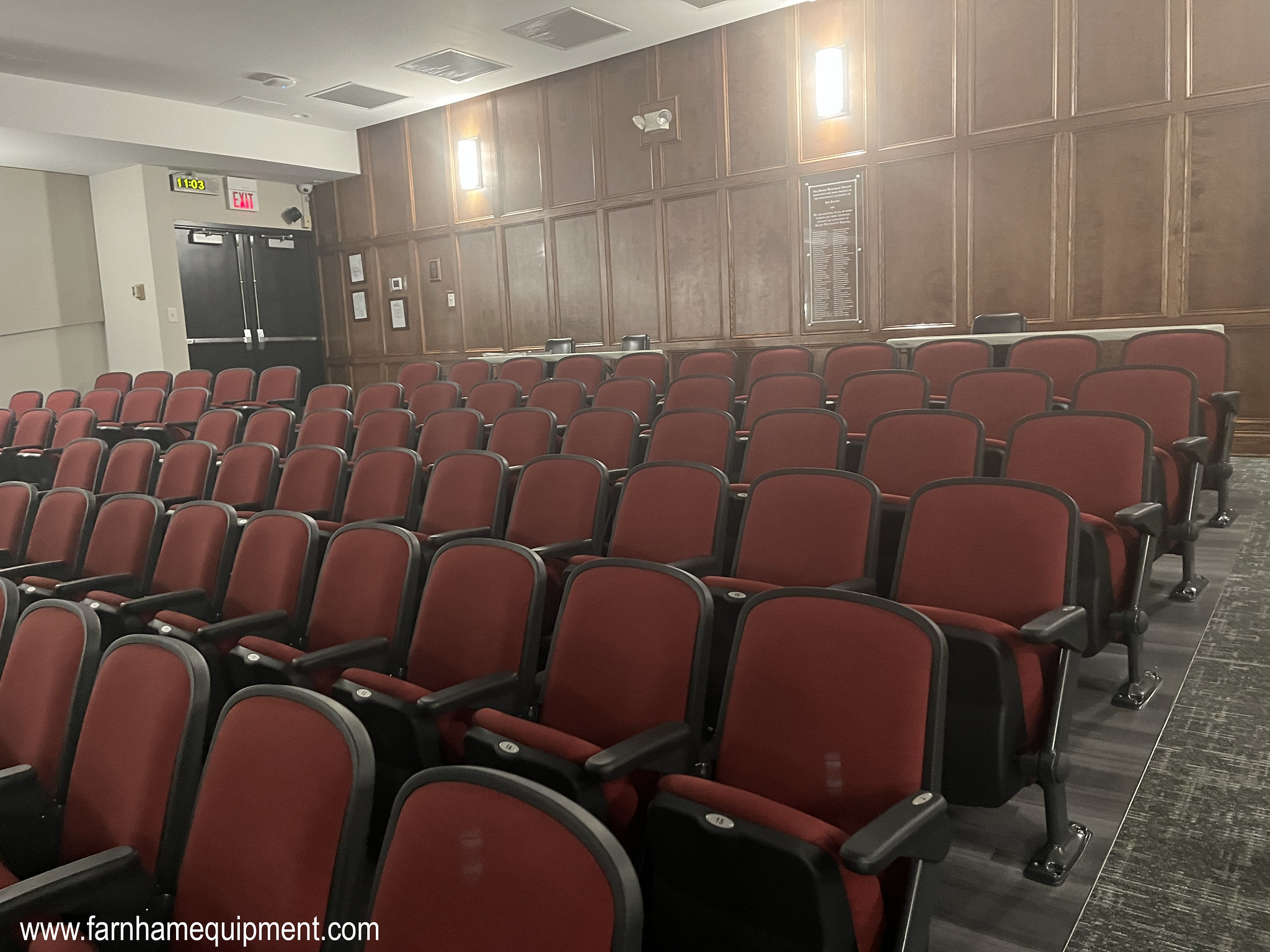Upper Arlington began “Building Its Future” when it decided to construct a brand new high school for its district. The new High School complements five new or renovated buildings within the district, all part of a large master plan. Some noteworthy items about this new High School include:
- 400,000 square feet of additional learning space
- Athletic facilities and performing arts center
- Flexible learning centers and added off-site facilities for athletics
This project was a collaboration between Moody Nolan Architects, Perkins+Will Architects, and Ruscilli Construction. Farnham Equipment Company (FEC) secured awards for providing and installing multiple scopes that highlight spectator seating throughout the new facility.
Upper Arlington is known for its athletics, and their new High School features a more modernized facility to accommodate spectators. Farnham Equipment Company provided two large banks of Hussey Maxam+ telescopic bleachers for the new High School gymnasium. Both banks feature a large 32” spacing between rows to provide enhanced spectator comfort. Accessories include a 4’x 8’ media platform on the home side, auto-rotating aisle rails, end closure/safety curtains, and first-row flex-rows for ADA wheelchair access. This main gymnasium will be able to host over 2100 spectators for years to come!
The new High School also features a state-of-the-art natatorium for aquatics practice and events. FEC provided Hussey fixed nose-mounted black Courtside seats to the concrete risers allowing for comfortable spectator seating. There are 504 seats for spectators with great sightlines into the pool.
The new performing arts center (PAC) at Upper Arlington High School is one of the finest within the State of Ohio. FEC installed floor-mounted Quattro chairs from Hussey Seating Co. for the new PAC. The main floor and the second-floor balcony will accommodate approx. 1,500 spectators. All of the seats feature black marble fabric and an optional wood veneer back which complement the auditorium finishes nicely providing an ambient sense for those attending a performance.
This project was a massive undertaking for the district of Upper Arlington. By building its future now, the district can look forward to many years of high-quality education for its students. The High School opened its doors on August 18 for students, who will get to experience firsthand the contributions made by FEC. The new performing arts center, natatorium, and main gymnasium were huge points of interest in the design for the new High School. It’s a testament to FEC’s reputation and reliability within the educational market that we were able to procure this opportunity and provide some of the most important scopes of work for the project.
The full project gallery for Upper Arlington High School can be seen below



